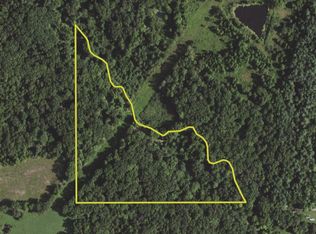Sold
$582,500
9695 S Houston Rd, Freetown, IN 47235
3beds
2,652sqft
Residential, Single Family Residence
Built in 2000
8.42 Acres Lot
$582,600 Zestimate®
$220/sqft
$2,416 Estimated rent
Home value
$582,600
Estimated sales range
Not available
$2,416/mo
Zestimate® history
Loading...
Owner options
Explore your selling options
What's special
Per DNR, in a minimal flood risk, but has never flooded as long as seller knows. Please do not enter property without a realtor. Property is occupied. Peaceful seclusion! 8.42 acres that back up to 200+ acres of Forest at Hoosier National Forest. Custom log home built in 2000 that has a ton of updates! You will just have to move in. 3BR 2.5 BA home with 2 car attached garage. Covered porch on front of home and open deck on the back. Heavy duty concrete drive(2014) . 30X38 Graber built post building with 38x10 lean to (Built in 2016) with concrete floor. Primary bedroom and bath on main level. Amazing cathedral ceilings in the living room. Gas log fireplace with great stone work. Half bathroom in laundry room right off the garage for easy clean up coming from the yard. Unfinished bonus area above garage could be insulated and finished. Updates include Rhino Shield (2024) on logs 10year warranty and log siding 25 year warranty. American Window (now WestShore) Triple Pane windows 2016 with transferrable warranty. Hot tub 2014 . Tempstar HVAC 2020, Graber metal Roof 2016. There are two cherry trees, two apple trees and three blueberry bushes. Only 15 minute drive to I-65.
Zillow last checked: 8 hours ago
Listing updated: August 13, 2025 at 03:01pm
Listing Provided by:
Natalie Adkins 812-343-0587,
RE/MAX Real Estate Prof
Bought with:
Leigh Burchyett
Berkshire Hathaway Home
Molly Sherman
Berkshire Hathaway Home
Source: MIBOR as distributed by MLS GRID,MLS#: 22013771
Facts & features
Interior
Bedrooms & bathrooms
- Bedrooms: 3
- Bathrooms: 3
- Full bathrooms: 2
- 1/2 bathrooms: 1
- Main level bathrooms: 2
- Main level bedrooms: 1
Primary bedroom
- Level: Main
- Area: 169 Square Feet
- Dimensions: 13x13
Bedroom 2
- Level: Upper
- Area: 260 Square Feet
- Dimensions: 20x13
Bedroom 3
- Level: Upper
- Area: 200 Square Feet
- Dimensions: 10x20
Bonus room
- Features: Other
- Level: Upper
- Area: 481 Square Feet
- Dimensions: 37x13
Dining room
- Level: Main
- Area: 88 Square Feet
- Dimensions: 08x11
Foyer
- Level: Main
- Area: 154 Square Feet
- Dimensions: 14x11
Kitchen
- Features: Tile-Ceramic
- Level: Main
- Area: 132 Square Feet
- Dimensions: 12x11
Laundry
- Level: Main
- Area: 70 Square Feet
- Dimensions: 10x07
Living room
- Level: Main
- Area: 361 Square Feet
- Dimensions: 19x19
Heating
- Forced Air, Natural Gas, Propane
Cooling
- Central Air
Appliances
- Included: Dishwasher, Dryer, Electric Water Heater, Disposal, Microwave, Electric Oven, Refrigerator, Washer, Water Softener Rented
- Laundry: Laundry Room
Features
- Attic Access, Double Vanity, Breakfast Bar, Cathedral Ceiling(s), Ceiling Fan(s), Smart Thermostat
- Has basement: No
- Attic: Access Only
- Number of fireplaces: 1
- Fireplace features: Gas Log, Living Room
Interior area
- Total structure area: 2,652
- Total interior livable area: 2,652 sqft
Property
Parking
- Total spaces: 2
- Parking features: Attached, Detached, Concrete, Garage Door Opener
- Attached garage spaces: 2
Features
- Levels: One and One Half
- Stories: 1
- Patio & porch: Covered
- Has spa: Yes
- Spa features: Above Ground
Lot
- Size: 8.42 Acres
- Features: Rural - Not Subdivision, Mature Trees, Trees-Small (Under 20 Ft)
Details
- Additional structures: Barn Pole
- Parcel number: 071511300115000003
- Special conditions: As Is
- Horse amenities: None
Construction
Type & style
- Home type: SingleFamily
- Architectural style: Log
- Property subtype: Residential, Single Family Residence
Materials
- Log, Log Siding
- Foundation: Block
Condition
- New construction: No
- Year built: 2000
Utilities & green energy
- Electric: 200+ Amp Service, 220 Volts
- Sewer: Septic Tank
- Water: Well, Private
Community & neighborhood
Location
- Region: Freetown
- Subdivision: No Subdivision
Price history
| Date | Event | Price |
|---|---|---|
| 8/8/2025 | Sold | $582,500+4%$220/sqft |
Source: | ||
| 7/8/2025 | Pending sale | $560,000$211/sqft |
Source: | ||
| 7/3/2025 | Price change | $560,000-10.4%$211/sqft |
Source: | ||
| 5/28/2025 | Price change | $625,000-3.8%$236/sqft |
Source: | ||
| 4/30/2025 | Price change | $650,000-7.1%$245/sqft |
Source: | ||
Public tax history
Tax history is unavailable.
Neighborhood: 47235
Nearby schools
GreatSchools rating
- 6/10Van Buren Elementary SchoolGrades: PK-5Distance: 6 mi
- 6/10Brown County Junior HighGrades: 6-8Distance: 11.6 mi
- 5/10Brown County High SchoolGrades: 9-12Distance: 11.5 mi
Schools provided by the listing agent
- Elementary: Van Buren Elementary School
- Middle: Brown County Junior High
- High: Brown County High School
Source: MIBOR as distributed by MLS GRID. This data may not be complete. We recommend contacting the local school district to confirm school assignments for this home.

Get pre-qualified for a loan
At Zillow Home Loans, we can pre-qualify you in as little as 5 minutes with no impact to your credit score.An equal housing lender. NMLS #10287.
