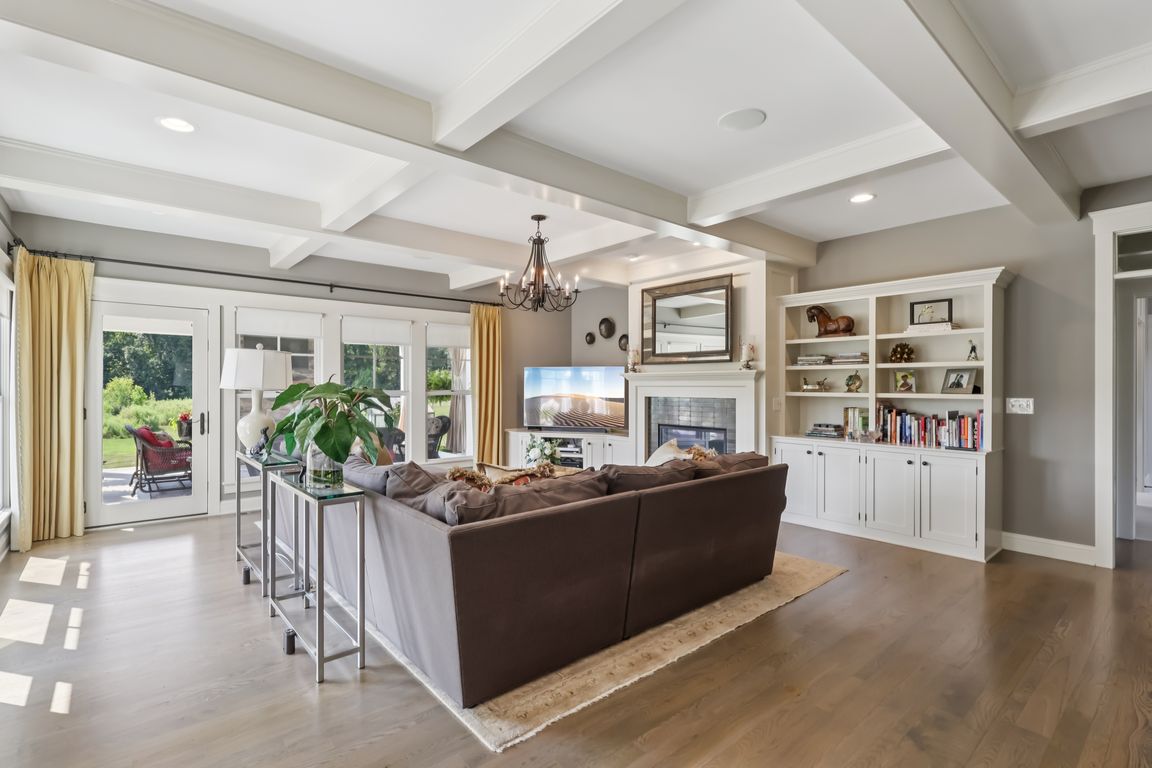
Under contract
$1,100,000
4beds
5,422sqft
9695 Nighthawk Dr, Chagrin Falls, OH 44023
4beds
5,422sqft
Single family residence
Built in 2014
3.32 Acres
3 Garage spaces
$203 price/sqft
$424 annually HOA fee
What's special
Bonus spaceSpacious family roomFinished lower levelElegant livingLuxurious master suiteCustom ceilingJack and jill bath
Stunning custom-built, one-owner home that shows like a model! Set on over 3 acres, this home offers elegant living and thoughtful design throughout. The spacious family room features a fireplace, built-ins, and a custom ceiling, and flows seamlessly to the covered patio with its own fireplace—perfect for year-round entertaining. The chef’s ...
- 49 days |
- 169 |
- 4 |
Source: MLS Now,MLS#: 5150245Originating MLS: Akron Cleveland Association of REALTORS
Travel times
Living Room
Kitchen
Primary Bedroom
Zillow last checked: 7 hours ago
Listing updated: September 02, 2025 at 05:14am
Listed by:
Kathleen M Novak 330-607-6012 KathleenNovak@howardhanna.com,
Howard Hanna
Source: MLS Now,MLS#: 5150245Originating MLS: Akron Cleveland Association of REALTORS
Facts & features
Interior
Bedrooms & bathrooms
- Bedrooms: 4
- Bathrooms: 5
- Full bathrooms: 4
- 1/2 bathrooms: 1
- Main level bathrooms: 1
Primary bedroom
- Description: En-suite with large walk-in closet. Additional porch,Flooring: Wood
- Level: Second
Bedroom
- Description: Flooring: Carpet
- Level: Second
Bedroom
- Description: Flooring: Carpet
- Level: Second
Bedroom
- Description: Flooring: Carpet
- Level: Second
Dining room
- Description: Flooring: Wood
- Level: First
Eat in kitchen
- Description: Flooring: Wood
- Level: First
Entry foyer
- Description: Flooring: Carpet
- Level: First
Exercise room
- Description: Flooring: Carpet
- Level: Lower
Family room
- Description: Flooring: Wood
- Features: Coffered Ceiling(s), Fireplace
- Level: First
Laundry
- Description: Flooring: Ceramic Tile
- Level: Second
Library
- Description: Flooring: Wood
- Level: First
Mud room
- Description: Flooring: Ceramic Tile
- Level: First
Office
- Description: Flooring: Carpet
- Level: Lower
Pantry
- Description: Large, walk in,Flooring: Wood
- Level: First
Recreation
- Description: Flooring: Carpet
- Level: Lower
Heating
- Forced Air, Gas
Cooling
- Central Air, Electric
Appliances
- Included: Cooktop, Dryer, Dishwasher, Disposal
- Laundry: Upper Level
Features
- Entrance Foyer, Granite Counters, His and Hers Closets, Kitchen Island, Multiple Closets, Open Floorplan, Pantry
- Basement: Full
- Number of fireplaces: 1
Interior area
- Total structure area: 5,422
- Total interior livable area: 5,422 sqft
- Finished area above ground: 3,710
- Finished area below ground: 1,712
Video & virtual tour
Property
Parking
- Parking features: Additional Parking
- Garage spaces: 3
Features
- Levels: Two
- Stories: 2
- Patio & porch: Rear Porch, Covered, Front Porch, Patio, Balcony
- Exterior features: Balcony
- Has view: Yes
- View description: Trees/Woods
Lot
- Size: 3.32 Acres
- Features: Cul-De-Sac, Flat, Garden, Level, Wooded
Details
- Additional structures: Outbuilding
- Parcel number: 02420946
Construction
Type & style
- Home type: SingleFamily
- Architectural style: Colonial
- Property subtype: Single Family Residence
Materials
- Brick
- Roof: Asphalt
Condition
- Year built: 2014
Utilities & green energy
- Sewer: Septic Tank
- Water: Well
Community & HOA
Community
- Subdivision: Amber Trails
HOA
- Has HOA: Yes
- HOA fee: $424 annually
- HOA name: Amber Trails
Location
- Region: Chagrin Falls
Financial & listing details
- Price per square foot: $203/sqft
- Tax assessed value: $865,400
- Annual tax amount: $16,219
- Date on market: 8/26/2025
- Listing agreement: Exclusive Right To Sell