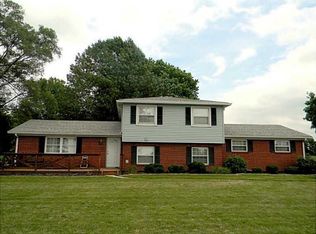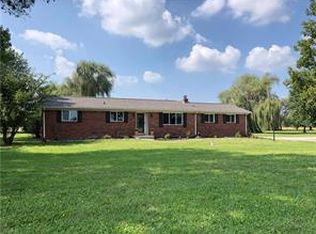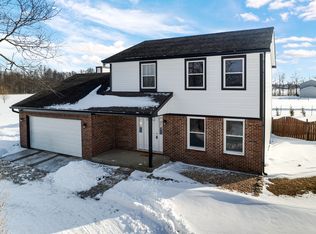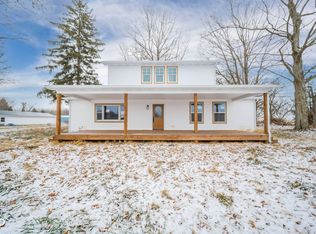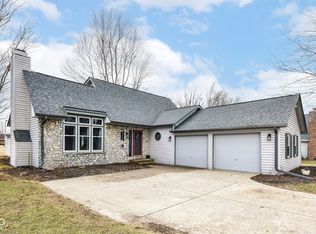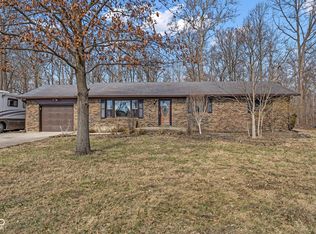Enjoy your own slice of rural paradise and privacy on this rare 2-acre property featuring a beautifully updated 4 bed, 2 bath home with a FOUR car garage, a separate guest house AND an insulated 60X32 pole barn right here in Pendleton! This truly one of a kind opportunity doesn't come around often. The primary residence sits as the focal point welcoming you to your retreat, highlighted by two attached garages with 4 bays for all of your parking, storage or hobbyist needs! Inside you are greeted by new vinyl plank flooring and a large family gathering room, flanked by a completely updated kitchen. Your oversized primary suite offers you a luxurious getaway, capped with a gorgeous remodeled en-suite bath and huge walk-in closet! And, it's just getting started. A truly unique offering, this property features a clean, updated, dedicated, SEPARATE guest house! Need a place for in/laws or extended family to stay for a long weekend? What about an income producing opportunity for long-term rental or AirBnB? This guest house house has it all, featuring full-size kitchen, bathroom, laundry and WIC! Property rounds out with an incredibly 60X32 insulated pole barn. Perfect to host large family gatherings, watch a game, or use for a workshop and loads of additional storage! Imagine hosting bon fires on this tranquil piece of property with the most picturesque, tree-lined back yard. Get in to see this one today!
Active
Price cut: $10K (2/17)
$409,000
9694 S State Road 9, Pendleton, IN 46064
4beds
2,317sqft
Est.:
Residential, Single Family Residence
Built in 1941
2 Acres Lot
$-- Zestimate®
$177/sqft
$-- HOA
What's special
Oversized primary suiteCompletely updated kitchenGorgeous remodeled en-suite bathLarge family gathering roomHuge walk-in closetFour car garageNew vinyl plank flooring
- 32 days |
- 5,096 |
- 194 |
Likely to sell faster than
Zillow last checked: 8 hours ago
Listing updated: February 17, 2026 at 05:22am
Listing Provided by:
Laura Turner 317-363-0842,
F.C. Tucker Company,
Cody Sparks 317-714-4353,
F.C. Tucker Company
Source: MIBOR as distributed by MLS GRID,MLS#: 22069766
Tour with a local agent
Facts & features
Interior
Bedrooms & bathrooms
- Bedrooms: 4
- Bathrooms: 2
- Full bathrooms: 2
- Main level bathrooms: 2
- Main level bedrooms: 4
Primary bedroom
- Level: Main
- Area: 380 Square Feet
- Dimensions: 20x19
Bedroom 2
- Level: Main
- Area: 90 Square Feet
- Dimensions: 9x10
Bedroom 3
- Level: Main
- Area: 100 Square Feet
- Dimensions: 10x10
Bedroom 4
- Level: Main
- Area: 110 Square Feet
- Dimensions: 10x11
Foyer
- Level: Main
- Area: 120 Square Feet
- Dimensions: 10x12
Kitchen
- Level: Main
- Area: 104 Square Feet
- Dimensions: 13x8
Laundry
- Level: Main
- Area: 120 Square Feet
- Dimensions: 8x15
Living room
- Level: Main
- Area: 192 Square Feet
- Dimensions: 16x12
Mud room
- Level: Main
- Area: 64 Square Feet
- Dimensions: 8x8
Sun room
- Level: Main
- Area: 104 Square Feet
- Dimensions: 13x8
Heating
- Forced Air, Propane
Cooling
- Central Air, Heat Pump
Appliances
- Included: Dishwasher, Gas Water Heater, Microwave, Electric Oven, Refrigerator, Water Softener Owned
- Laundry: Main Level
Features
- Attic Pull Down Stairs, Walk-In Closet(s), Entrance Foyer, High Speed Internet, Wired for Data, In-Law Floorplan, Smart Thermostat
- Basement: Partial,Unfinished
- Attic: Pull Down Stairs
Interior area
- Total structure area: 2,317
- Total interior livable area: 2,317 sqft
- Finished area below ground: 0
Property
Parking
- Total spaces: 4
- Parking features: Attached
- Attached garage spaces: 4
- Details: Garage Parking Other(Floor Drain)
Features
- Levels: One
- Stories: 1
- Patio & porch: Glass Enclosed
- Exterior features: Fire Pit
Lot
- Size: 2 Acres
- Features: Mature Trees
Details
- Additional structures: Barn Pole, Guest House
- Parcel number: 481432400012000012
- Horse amenities: None
Construction
Type & style
- Home type: SingleFamily
- Architectural style: Ranch
- Property subtype: Residential, Single Family Residence
Materials
- Aluminum Siding, Vinyl Siding
- Foundation: Block
Condition
- New construction: No
- Year built: 1941
Utilities & green energy
- Water: Private
Community & HOA
Community
- Subdivision: No Subdivision
HOA
- Has HOA: No
Location
- Region: Pendleton
Financial & listing details
- Price per square foot: $177/sqft
- Tax assessed value: $280,200
- Annual tax amount: $2,802
- Date on market: 1/28/2026
- Cumulative days on market: 34 days
Estimated market value
Not available
Estimated sales range
Not available
Not available
Price history
Price history
| Date | Event | Price |
|---|---|---|
| 2/17/2026 | Price change | $409,000-2.4%$177/sqft |
Source: | ||
| 1/28/2026 | Listed for sale | $419,000+19.7%$181/sqft |
Source: | ||
| 11/2/2023 | Sold | $350,000-7.7%$151/sqft |
Source: | ||
| 10/2/2023 | Pending sale | $379,000$164/sqft |
Source: | ||
| 9/18/2023 | Price change | $379,000-3.9%$164/sqft |
Source: | ||
| 9/11/2023 | Price change | $394,500-1.3%$170/sqft |
Source: | ||
| 7/13/2023 | Price change | $399,500-6%$172/sqft |
Source: | ||
| 6/6/2023 | Price change | $424,900-2.9%$183/sqft |
Source: | ||
| 3/13/2023 | Price change | $437,500-0.6%$189/sqft |
Source: | ||
| 2/17/2023 | Price change | $440,000-2.2%$190/sqft |
Source: | ||
| 1/26/2023 | Price change | $450,000-5.3%$194/sqft |
Source: | ||
| 12/5/2022 | Listed for sale | $475,000$205/sqft |
Source: | ||
Public tax history
Public tax history
| Year | Property taxes | Tax assessment |
|---|---|---|
| 2024 | $2,830 -43.1% | $280,200 +8.9% |
| 2023 | $4,972 +11.6% | $257,200 +2% |
| 2022 | $4,455 +3.9% | $252,200 +12.3% |
| 2021 | $4,289 -0.8% | $224,500 +5.3% |
| 2020 | $4,325 +6.8% | $213,100 -0.6% |
| 2019 | $4,050 +17.1% | $214,400 +8.5% |
| 2018 | $3,458 +1.7% | $197,600 +17.7% |
| 2017 | $3,399 +5.6% | $167,900 +2.2% |
| 2016 | $3,218 +7.2% | $164,300 +12.4% |
| 2014 | $3,001 -2.4% | $146,200 -3.1% |
| 2013 | $3,076 -5.9% | $150,800 -1.8% |
| 2012 | $3,268 | $153,500 +6.4% |
| 2011 | -- | $144,200 +46% |
| 2010 | $16 -81.6% | $98,800 -3.7% |
| 2009 | $88 | $102,600 |
Find assessor info on the county website
BuyAbility℠ payment
Est. payment
$2,184/mo
Principal & interest
$1925
Property taxes
$259
Climate risks
Neighborhood: 46064
Nearby schools
GreatSchools rating
- 8/10Maple Ridge Elementary SchoolGrades: PK-6Distance: 2.4 mi
- 5/10Pendleton Heights Middle SchoolGrades: 7-8Distance: 2.7 mi
- 9/10Pendleton Heights High SchoolGrades: 9-12Distance: 2.6 mi
Schools provided by the listing agent
- Elementary: Pendleton Elementary School
- Middle: Pendleton Heights Middle School
- High: Pendleton Heights High School
Source: MIBOR as distributed by MLS GRID. This data may not be complete. We recommend contacting the local school district to confirm school assignments for this home.
