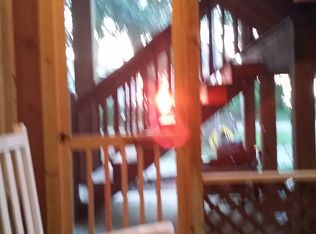Nicely finished home built in 2012, in almost new condition! This house has a nice large front porch w/ great views of the bay. Nice, Master BR has french doors opening to the front porch to enjoy the views. Nice large kitchen w/ plenty of beautiful custom cabinets & custom tile backsplash. House has a screened back porch that makes for great extra outdoor living space. From the porch, you walk out on a nice large deck to enjoy the sun and to entertain friends. The house also boasts a nice bonus Room upstairs is perfect for either a 4th BR or Office! Also, house has the larger trim package & 9 foot ceilings for the extra value. Underneath the house is all concrete for great parking & sitting areas. Included w/ this house are 2 bay front common areas for you to enjoy. One is 300 feet from house, the other is 600 feet.This home is built to Baldwin County IRC 2012 building code and is built to Fortified Gold Standards with Impact Resistance Doors & Windows. This decreases the insurance.
This property is off market, which means it's not currently listed for sale or rent on Zillow. This may be different from what's available on other websites or public sources.
