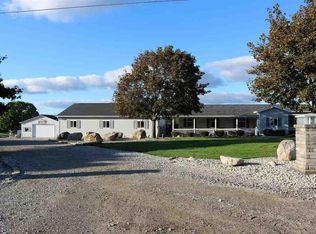Sold for $145,000
$145,000
9693 W Monroe Rd, Elwell, MI 48832
3beds
1,284sqft
Single Family Residence
Built in 1960
0.78 Acres Lot
$158,400 Zestimate®
$113/sqft
$1,288 Estimated rent
Home value
$158,400
$117,000 - $198,000
$1,288/mo
Zestimate® history
Loading...
Owner options
Explore your selling options
What's special
This stunning home has been meticulously remodeled and offers a perfect blend of contemporary style and functionality. Recent upgrades include new roof, Two new furnaces, and new water heater. Move in ready condition, perfect for buyers seeking a turnkey home.
Zillow last checked: 8 hours ago
Listing updated: September 03, 2024 at 08:54am
Listed by:
Konner Vedrode,
43 NORTH REALTY 989-463-1219
Bought with:
Joe Wentworth, 6501411863
PRAEDIUM REALTY ROBIN STRESSMAN & ASSOCIATES
Source: NGLRMLS,MLS#: 1922042
Facts & features
Interior
Bedrooms & bathrooms
- Bedrooms: 3
- Bathrooms: 2
- Full bathrooms: 2
- Main level bathrooms: 1
- Main level bedrooms: 3
Primary bedroom
- Level: Main
- Area: 144.89
- Dimensions: 13.58 x 10.67
Bedroom 2
- Level: Main
- Area: 112.39
- Dimensions: 11.33 x 9.92
Bedroom 3
- Level: Main
- Area: 93.33
- Dimensions: 10.67 x 8.75
Primary bathroom
- Features: Shared
Kitchen
- Level: Main
- Area: 149.42
- Dimensions: 13.58 x 11
Living room
- Level: Main
- Area: 269.42
- Dimensions: 17.67 x 15.25
Heating
- Forced Air, Propane, Fireplace(s)
Cooling
- Electric
Appliances
- Included: Refrigerator, Oven/Range, Microwave, Washer, Dryer, Freezer, Electric Water Heater
- Laundry: Main Level
Features
- Entrance Foyer, Mud Room, Drywall, WiFi
- Flooring: Vinyl, Carpet
- Windows: Bay Window(s), Blinds, Drapes, Curtain Rods
- Has fireplace: Yes
- Fireplace features: Gas, Stove, Electric
Interior area
- Total structure area: 1,284
- Total interior livable area: 1,284 sqft
- Finished area above ground: 1,284
- Finished area below ground: 0
Property
Parking
- Parking features: None, Gravel
Accessibility
- Accessibility features: None
Features
- Levels: Bi-Level
- Exterior features: None
- Waterfront features: None
Lot
- Size: 0.78 Acres
- Dimensions: 140 x 243
- Features: Rolling Slope, Sloped, Metes and Bounds
Details
- Additional structures: None
- Parcel number: 1302801200
- Zoning description: Residential
Construction
Type & style
- Home type: SingleFamily
- Property subtype: Single Family Residence
Materials
- Frame, Vinyl Siding
- Foundation: Slab
- Roof: Asphalt
Condition
- New construction: No
- Year built: 1960
- Major remodel year: 2022
Utilities & green energy
- Sewer: Private Sewer
- Water: Private
Community & neighborhood
Security
- Security features: Smoke Detector(s)
Community
- Community features: None
Location
- Region: Elwell
- Subdivision: none
HOA & financial
HOA
- Services included: None
Other
Other facts
- Listing agreement: Exclusive Right Sell
- Price range: $145K - $145K
- Listing terms: Conventional,Cash,FHA,MSHDA,VA Loan
- Ownership type: Private Owner
- Road surface type: Asphalt
Price history
| Date | Event | Price |
|---|---|---|
| 9/3/2024 | Sold | $145,000-6.5%$113/sqft |
Source: | ||
| 8/9/2024 | Pending sale | $155,000$121/sqft |
Source: | ||
| 7/17/2024 | Price change | $155,000-6.1%$121/sqft |
Source: | ||
| 7/10/2024 | Price change | $165,000-5.7%$129/sqft |
Source: | ||
| 6/25/2024 | Price change | $175,000-2.8%$136/sqft |
Source: | ||
Public tax history
Tax history is unavailable.
Neighborhood: 48832
Nearby schools
GreatSchools rating
- NALuce Road Elementary SchoolGrades: PK-1Distance: 5.9 mi
- 5/10Donald L. Pavlik Middle SchoolGrades: 6-8Distance: 7.4 mi
- 6/10Alma Senior High SchoolGrades: 9-12Distance: 7.4 mi
Schools provided by the listing agent
- District: Alma Public Schools
Source: NGLRMLS. This data may not be complete. We recommend contacting the local school district to confirm school assignments for this home.
Get pre-qualified for a loan
At Zillow Home Loans, we can pre-qualify you in as little as 5 minutes with no impact to your credit score.An equal housing lender. NMLS #10287.
