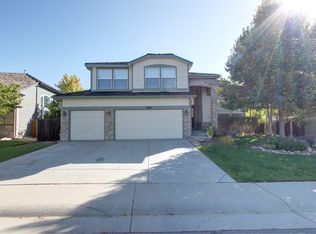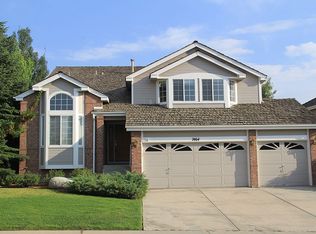Meticulously maintained, bright/spacious recently updated 2-Story home located in superbly popular Terra Ridge in Lone Tree. This home boasts 4 bedrooms and 4 bathrooms with a newly finished basement and backs to a lush greenbelt. Pride of ownership is evident in the newly updated custom kitchen, featuring slab granite, crisp white/chocolate brown cabinets and new SS appliances. Large office at entry leads into a sunny living room with a 2-story vaulted ceilings. Up a curve staircase, double doors lead into the spacious inviting master suite with a 5-piece bath featuring oil rubbed bronze fixtures, new frameless shower and a spacious walk in closet. Loft, 2 bedrooms and a full bath round out the upstairs. Fourth bedroom is nestled in the basement with a nicely tiled walk-in shower w/new fixtures. Great greenbelt views in backyard and mountains in front! New roof/garage doors. Don't miss out on this home with excellent schools, nearby restaurants, Lone Tree Arts and Park Meadows.
This property is off market, which means it's not currently listed for sale or rent on Zillow. This may be different from what's available on other websites or public sources.

