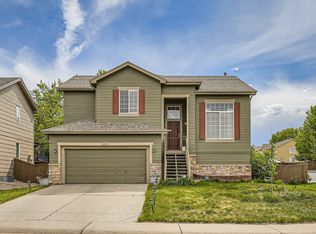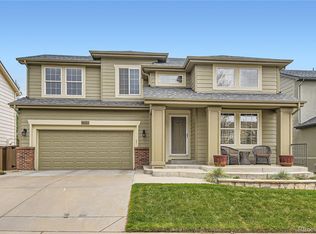Updated & Move-in Ready! Finished Basement! Multiple Outdoor Living Areas! Large Deck with Iron Railing & Pergola! Huge Yard! Soaring Ceilings! Light, Bright & Open Floor Plan! Clean Windows Inside & Out! Two Story Living Room! Plank Hardwood Flooring! Updated Kitchen with White Cabinets! Slab Granite Countertops! Newer Stainless Steel Appliances! Pantry! Spacious Dining Room! Gorgeous Wood-Look Tile! Designer Paint! New Lighting! New Exterior Paint! 3 Bedrooms! 3 Bathrooms! Huge Primary Bedroom with Second Upper Deck! His & Hers Walk-in Closet! 2 Additional Spacious Bedrooms! Upstairs Laundry! Finished Lower Level with Rec Room & Storage! Huge Yard! New Exterior Paint 2021! New Furnace, A/C 2020! New Water Heater 2019! Halo Ion Water Conditioner! New App Controllable Sprinkler System! Ring Doorbell! Spacious Yard with Stamped Concrete & Raised Gardens! Finished Garage with Service Door! Great Location! Close to Shopping, Restaurants, Trails & Park! HOA Includes Access to all 4 Highlands Ranch Rec Centers! Convenient to DTC, Park Meadows!
This property is off market, which means it's not currently listed for sale or rent on Zillow. This may be different from what's available on other websites or public sources.

