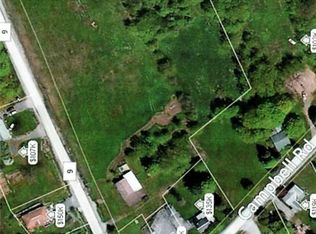Closed
$205,000
9691 Pinnacle Rd, Sauquoit, NY 13456
4beds
1,613sqft
Single Family Residence
Built in 1954
9,439.45 Square Feet Lot
$232,900 Zestimate®
$127/sqft
$2,365 Estimated rent
Home value
$232,900
$219,000 - $247,000
$2,365/mo
Zestimate® history
Loading...
Owner options
Explore your selling options
What's special
Welcome to 9691 Pinnacle Road – a charming 4BD , 1BA home nestled in a serene neighborhood. This residence offers a perfect blend of tranquility and convenience. Step into a spacious living room adorned with natural light, creating a warm and inviting atmosphere to gather around your wood-burning fireplace. The kitchen boasts modern appliances and a cozy eat-in space to enjoy meals.
The four bedrooms provide comfort and privacy, perfect for a growing family or those seeking room for a home office or hobby space. As you explore the property, you'll find a back deck that goes out to your yard, ideal for outdoor gatherings or simply enjoying a quiet afternoon. With a strategic location, this home offers easy access to local amenities, schools, and parks. Commuting is a breeze with convenient access to major routes. This home is not just a dwelling; it's a lifestyle. Experience the best of Sauquoit living at 9691 Pinnacle Road. Whether you're a first-time homebuyer or looking to upgrade your living space, this property is a great find. Don't miss the opportunity to make this your new home. Discover the comfort and charm that await you, your dream home is just a visit away!
Zillow last checked: 8 hours ago
Listing updated: December 26, 2023 at 01:22pm
Listed by:
Christy Harlander 315-735-2222,
Coldwell Banker Faith Properties
Bought with:
Nathaniel Crossett, 10401363865
eXp Realty
Source: NYSAMLSs,MLS#: S1506189 Originating MLS: Mohawk Valley
Originating MLS: Mohawk Valley
Facts & features
Interior
Bedrooms & bathrooms
- Bedrooms: 4
- Bathrooms: 1
- Full bathrooms: 1
- Main level bathrooms: 1
- Main level bedrooms: 2
Bedroom 1
- Level: First
- Dimensions: 11 x 6
Bedroom 1
- Level: First
- Dimensions: 11.00 x 6.00
Bedroom 2
- Level: First
- Dimensions: 10 x 10
Bedroom 2
- Level: First
- Dimensions: 10.00 x 10.00
Bedroom 3
- Level: Second
- Dimensions: 13 x 11
Bedroom 3
- Level: Second
- Dimensions: 13.00 x 11.00
Bedroom 4
- Level: Second
- Dimensions: 12 x 9
Bedroom 4
- Level: Second
- Dimensions: 12.00 x 9.00
Family room
- Level: First
- Dimensions: 18 x 27
Family room
- Level: First
- Dimensions: 18.00 x 27.00
Kitchen
- Level: First
Kitchen
- Level: First
Other
- Level: First
- Dimensions: 13 x 11
Other
- Level: First
- Dimensions: 13.00 x 11.00
Heating
- Gas, Baseboard, Forced Air
Appliances
- Included: Dishwasher, Exhaust Fan, Electric Water Heater, Freezer, Gas Cooktop, Gas Oven, Gas Range, Refrigerator, Range Hood
- Laundry: In Basement
Features
- Ceiling Fan(s), Eat-in Kitchen
- Flooring: Hardwood, Laminate, Varies, Vinyl
- Basement: Walk-Out Access
- Number of fireplaces: 1
Interior area
- Total structure area: 1,613
- Total interior livable area: 1,613 sqft
Property
Parking
- Total spaces: 2
- Parking features: Attached, Garage
- Attached garage spaces: 2
Features
- Levels: Two
- Stories: 2
- Patio & porch: Deck, Patio
- Exterior features: Blacktop Driveway, Deck, Fence, Patio
- Fencing: Partial
Lot
- Size: 9,439 sqft
- Dimensions: 80 x 118
- Features: Residential Lot
Details
- Parcel number: 30508935901400010140000000
- Special conditions: Standard
Construction
Type & style
- Home type: SingleFamily
- Architectural style: Cape Cod
- Property subtype: Single Family Residence
Materials
- Cedar
- Foundation: Block
- Roof: Shingle
Condition
- Resale
- Year built: 1954
Utilities & green energy
- Sewer: Connected
- Water: Connected, Public
- Utilities for property: Sewer Connected, Water Connected
Green energy
- Energy efficient items: Windows
Community & neighborhood
Location
- Region: Sauquoit
Other
Other facts
- Listing terms: Cash,Conventional,FHA,VA Loan
Price history
| Date | Event | Price |
|---|---|---|
| 12/15/2023 | Sold | $205,000+2.6%$127/sqft |
Source: | ||
| 10/26/2023 | Pending sale | $199,900$124/sqft |
Source: | ||
| 10/25/2023 | Listed for sale | $199,900+62.5%$124/sqft |
Source: | ||
| 9/9/2017 | Sold | $123,000-1.6%$76/sqft |
Source: | ||
| 6/22/2017 | Listed for sale | $125,000+86.6%$77/sqft |
Source: HUNT REAL ESTATE ERA CL #1702402 Report a problem | ||
Public tax history
| Year | Property taxes | Tax assessment |
|---|---|---|
| 2024 | -- | $117,600 |
| 2023 | -- | $117,600 |
| 2022 | -- | $117,600 |
Find assessor info on the county website
Neighborhood: 13456
Nearby schools
GreatSchools rating
- 8/10Sauquoit Valley Middle SchoolGrades: 5-8Distance: 1.2 mi
- 8/10Sauquoit Valley High SchoolGrades: 9-12Distance: 0.7 mi
- 6/10Sauquoit Valley Elementary SchoolGrades: PK-4Distance: 1.3 mi
Schools provided by the listing agent
- District: Sauquoit Valley
Source: NYSAMLSs. This data may not be complete. We recommend contacting the local school district to confirm school assignments for this home.
