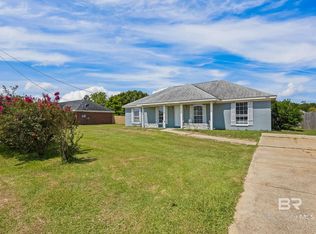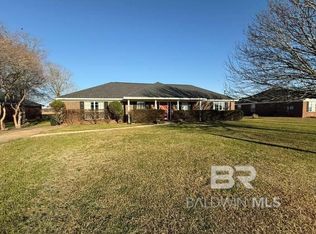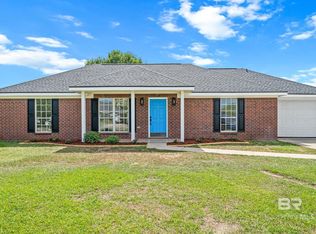Custom built estate home on 5 acres of live oak trees close to Magnolia Springs located on a private drive. The kitchen has oak cabinets, granite counter tops with high end appliances. A breakfast area is attached to the kitchen with a built in Oak buffet and 8'french doors leading to a covered porch with ceiling fans. The Dining room has plantation shutters with 14' ceiling and crown molding. The front door, with separate foyer, has leaded glass and leads to the Living room which 12'ceilings and a gas fireplace. The Master suite has an attached screen porch with 8' french doors. The Master bath has an oversized custom Bain air jet tub with heated back rest. The Master closet is oversized with built-ins and a window with window seat for additional lighting and a ceiling fan. All interior doors are 8' and windows are floor to ceiling for additional lighting. There are 3 sets of French doors off the back of the house looking at the magnificent oak trees. The Kitchen, Living room, Dining room and halls have oak hardwood floors. All rooms have ceiling fans and lights with recessed lighting in all major areas. Tile flooring in all wet areas and carpet in the bedrooms.There is also a large separate laundryroom. The second floor has a large media room, full bath, and bedroom. There is also a large attic for additional storage. The garage is oversized with 2 overhead doors and one outside door for easy access to the driveway. It also has a half bath with utility sink. Outside is a large 16'x16' two story barn. This is a must see home. Great for entertaining and family living. This is country living at its finest but close to shopping and the beaches. It is also a great location for horses. This house is ready to move in today.
This property is off market, which means it's not currently listed for sale or rent on Zillow. This may be different from what's available on other websites or public sources.



