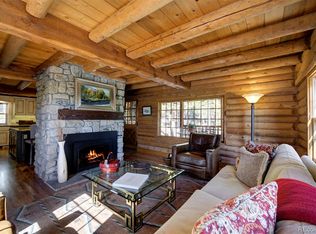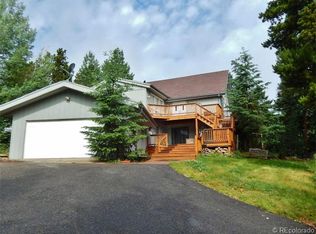Sitting on two private, wooded acres this mountain home soaks in the fresh air and mountain views. Relax on the deck with privacy watching the abundant wildlife and enjoying the stars. Inside you will enjoy the contemporary updates, open floor plan with moss rock gas fireplace and hardwood floors that flow to the living room, dining room and kitchen. The updated kitchen offers gorgeous granite counters, stainless steel appliances, grey cabinets, new hardware and formal dining. The main level boasts the updated kitchen, living room, three bedrooms, and remodeled bathrooms. The remodeled bathrooms include new stone tile, hardware and vanities. The walk out basement offers a spacious living room, over-sized den with a gas fireplace, lower level bedroom and laundry room which allows plenty of space for everyone. After a day of adventures in the mountains come home through the garage and kick off your shoes in the mudroom. A practical layout, updated features & plenty of space make this home highly desirable & move in ready. Ideal location only 8 minutes to Flying J Open Space Park & Conifer shopping. Escape the hustle of the city, while enjoying a 10 minute drive to Hwy 285 for a quick commute to Denver. There are many parks within 20 minutes of the home for the outdoor enthusiast to enjoy and explore. Your mountain home awaits you, don't worry the snow will melt soon!
This property is off market, which means it's not currently listed for sale or rent on Zillow. This may be different from what's available on other websites or public sources.


