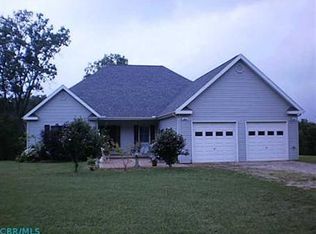Check out this amazing 4 Bedroom 3 1/2 Bath home resting 1.98 rural acres! This home boasts spacious rooms, high ceilings, a great room with a gas fireplace, formal dining room, family, and a beautiful work from home office. The spacious eat-in kitchen open to the great room has cherry wood cabinets, smart controlled cabinet lighting, reverse osmosis drinking water system, quartz counters, and a complete appliance package. The tranquil owner's suite has recessed lighting and tray ceilings, extra-spacious bath with a jacuzzi corner tub, double sinks and a walk-in closet with plenty of storage. Additional features include, custom blinds throughout, a Ecobee Smart Thermostat w/room sensors, 3 car attached garage w/storage above, mud room, laundry room, a full walk-out basement with poured wall construction, plumbed for a 4th bath. Outdoor features include an almost 2 acre lot rural lot with a creek at the edge of the property, rear composite deck and basketball hoop/court. So much more! Ask for the complete list of upgrades!! Graham Schools but current owner open enrolled to Riverside and is in close proximity. Call for a private tour of this wonderful home!!
This property is off market, which means it's not currently listed for sale or rent on Zillow. This may be different from what's available on other websites or public sources.

