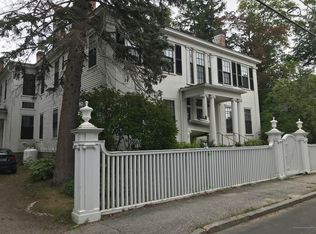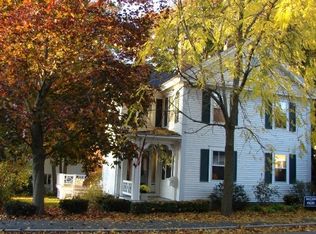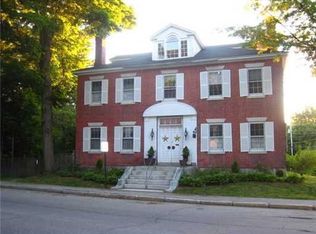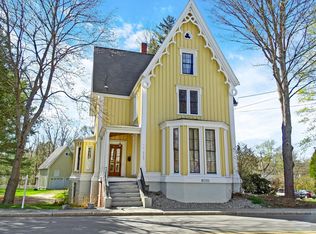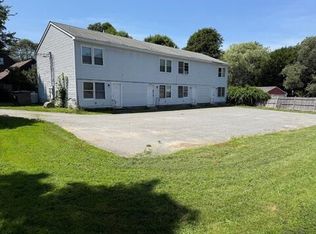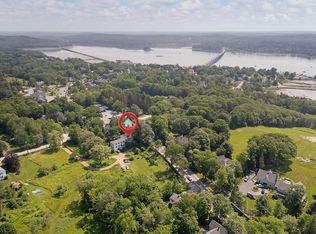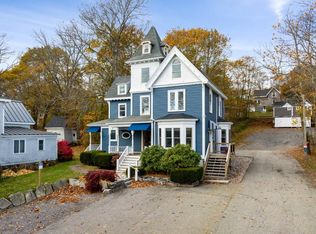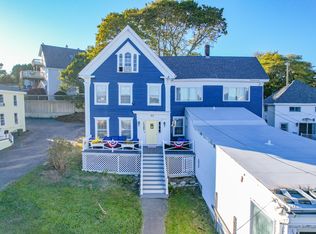This stately Greek Revival on one of Bath's most desired streets offers 9 en suite bedrooms and 9.5 baths all within walking distance to downtown shops, dining, the Patten Free Library and waterfront park. Beautiful stone patios, river views and extensive landscaping make for an in town oasis. Unique features include lower level separate entrances to several rooms creating the potential for a private office or potential short term rentals. Additionally, there is an ADA compliant main level bed and bath with ramp accessibility. Gorgeous period details, double parlor, gourmet kitchen, 5 wood burning fireplaces, one propane stove, a jacuzzi tub, and large windows make for a comfortable, sun filled living space. Currently used as a bed and breakfast, offered as a single family home this is property presents a wonderful opportunity for in town living at its finest.
Active
$1,205,000
969 Washington Street, Bath, ME 04530
9beds
5,205sqft
Est.:
Single Family Residence
Built in 1810
0.32 Acres Lot
$1,123,900 Zestimate®
$232/sqft
$-- HOA
What's special
River viewsPropane stoveExtensive landscapingStone patiosWood burning fireplacesJacuzzi tubSun filled living space
- 217 days |
- 999 |
- 37 |
Zillow last checked: 8 hours ago
Listing updated: November 04, 2025 at 11:23pm
Listed by:
RE/MAX Riverside 207-798-9152
Source: Maine Listings,MLS#: 1623124
Tour with a local agent
Facts & features
Interior
Bedrooms & bathrooms
- Bedrooms: 9
- Bathrooms: 9
- Full bathrooms: 8
- 1/2 bathrooms: 1
Bedroom 1
- Level: Basement
Bedroom 2
- Level: Basement
Bedroom 3
- Features: Full Bath, Wood Burning Fireplace
- Level: First
Bedroom 4
- Level: First
Bedroom 5
- Level: Second
Bedroom 6
- Level: Second
Other
- Level: Second
Other
- Level: Second
Other
- Level: Second
Den
- Level: First
Dining room
- Level: First
Kitchen
- Level: First
Living room
- Level: First
Living room
- Level: First
Heating
- Baseboard, Steam
Cooling
- Has cooling: Yes
Appliances
- Included: Dishwasher, Dryer, Microwave, Gas Range, Refrigerator, Wall Oven, Washer
Features
- 1st Floor Bedroom, Bathtub, One-Floor Living, Shower, Storage
- Flooring: Carpet, Laminate, Tile, Wood
- Basement: Doghouse,Interior Entry,Finished,Full,Unfinished
- Number of fireplaces: 7
Interior area
- Total structure area: 5,205
- Total interior livable area: 5,205 sqft
- Finished area above ground: 5,205
- Finished area below ground: 0
Property
Parking
- Total spaces: 1
- Parking features: Gravel, 5 - 10 Spaces, On Site, Off Street
- Garage spaces: 1
Accessibility
- Accessibility features: Level Entry
Features
- Patio & porch: Patio
- Has view: Yes
- View description: Scenic
- Body of water: Kennebec River
Lot
- Size: 0.32 Acres
- Features: Historic District, Near Golf Course, Near Public Beach, Near Shopping, Near Town, Neighborhood, Corner Lot, Sidewalks, Landscaped
Details
- Parcel number: BTTHM26L199
- Zoning: RE1
- Other equipment: Internet Access Available
Construction
Type & style
- Home type: SingleFamily
- Architectural style: Greek Revival
- Property subtype: Single Family Residence
Materials
- Wood Frame, Clapboard, Wood Siding
- Foundation: Stone, Granite
- Roof: Composition,Shingle
Condition
- Year built: 1810
Utilities & green energy
- Electric: Circuit Breakers
- Sewer: Public Sewer
- Water: Public
Community & HOA
Location
- Region: Bath
Financial & listing details
- Price per square foot: $232/sqft
- Tax assessed value: $762,600
- Annual tax amount: $12,583
- Date on market: 11/5/2025
Estimated market value
$1,123,900
$1.07M - $1.18M
$2,544/mo
Price history
Price history
| Date | Event | Price |
|---|---|---|
| 9/4/2025 | Price change | $1,205,000-4.4%$232/sqft |
Source: | ||
| 7/21/2025 | Price change | $1,260,000-2.7%$242/sqft |
Source: | ||
| 5/19/2025 | Listed for sale | $1,295,000+44%$249/sqft |
Source: | ||
| 1/18/2024 | Listing removed | -- |
Source: | ||
| 9/19/2023 | Listing removed | $899,000$173/sqft |
Source: | ||
Public tax history
Public tax history
| Year | Property taxes | Tax assessment |
|---|---|---|
| 2024 | $12,583 +18.5% | $762,600 +21.3% |
| 2023 | $10,622 -10.3% | $628,500 +8.3% |
| 2022 | $11,844 +0.5% | $580,600 |
Find assessor info on the county website
BuyAbility℠ payment
Est. payment
$6,220/mo
Principal & interest
$4673
Property taxes
$1125
Home insurance
$422
Climate risks
Neighborhood: 04530
Nearby schools
GreatSchools rating
- NADike-Newell SchoolGrades: PK-2Distance: 0.4 mi
- 5/10Bath Middle SchoolGrades: 6-8Distance: 0.7 mi
- 7/10Morse High SchoolGrades: 9-12Distance: 1 mi
- Loading
- Loading
