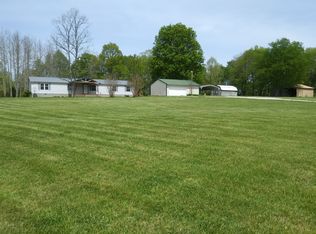Sold for $850,000 on 06/13/25
$850,000
969 Wade Rd, Bowling Green, KY 42101
3beds
2,899sqft
Single Family Residence
Built in 2016
47.5 Acres Lot
$858,000 Zestimate®
$293/sqft
$2,791 Estimated rent
Home value
$858,000
Estimated sales range
Not available
$2,791/mo
Zestimate® history
Loading...
Owner options
Explore your selling options
What's special
WHAT A STUNNING PROPERTY! This unique property has 47.5 acres and would be great for hunting and hiking. The beautiful custom-built home features 3 bedrooms, 3 full bathrooms, an office, gorgeous views, over 2,800 sqft. on the main floor, a full basement with over 2,800 sqft., and walk-up attic storage. There are two primary bedrooms and bathrooms. They each have a walk-in tile shower and walk-in closets. The kitchen, dining room and living room are open. The solid hickory hardwood floors have only been sealed/sanded once. There is a Generac whole-house generator. There are a lot of lovely Craftsman windows. The main floor has 9’ ceilings and wide woodwork. There is a laundry room, mud room, and a 3-car garage. The basement has 10 ft. ceilings and daylight windows. There is a safe room in the basement with a vault door and concrete all around and above. There is a Simply Safe alarm system on all windows and doors. There is a driveway alarm. The electric water heater has designated lines going to each bathroom and kitchen. This property is only 17.5 miles from the Kroger on the Bypass and 9 miles from the Transpark. Call us today for your showing.
Zillow last checked: 8 hours ago
Listing updated: June 17, 2025 at 02:54pm
Listed by:
Jane M Parrott 270-792-7334,
RE/MAX Real Estate Executives
Bought with:
Realtor Non
Non-REALTOR Office
Source: RASK,MLS#: RA20251946
Facts & features
Interior
Bedrooms & bathrooms
- Bedrooms: 3
- Bathrooms: 3
- Full bathrooms: 3
- Main level bathrooms: 3
- Main level bedrooms: 3
Primary bedroom
- Level: Main
Bedroom 2
- Level: Main
Bedroom 3
- Level: Main
Primary bathroom
- Level: Main
Bathroom
- Features: Granite Counters, Walk-In Closet(s)
Dining room
- Level: Main
Kitchen
- Features: Granite Counters, Pantry
Living room
- Level: Main
Basement
- Area: 2896
Heating
- Forced Air, Heat Pump, Other, Dual Fuel, Propane
Cooling
- Central Air, Heat Pump
Appliances
- Included: Dishwasher, Microwave, Gas Range, Range Hood, Refrigerator, Dryer, Washer, Electric Water Heater
- Laundry: Laundry Room
Features
- Closet Light(s), Split Bedroom Floor Plan, Walk-In Closet(s), Central Vacuum, Walls (Dry Wall)
- Flooring: Hardwood, Tile
- Windows: Screens, Thermo Pane Windows, Tilt, Window Treatments
- Basement: Daylight,Full,Unfinished,Interior Entry,Exterior Entry,Walk-Out Access
- Attic: Storage
- Has fireplace: No
- Fireplace features: None
Interior area
- Total structure area: 2,899
- Total interior livable area: 2,899 sqft
Property
Parking
- Total spaces: 3
- Parking features: Attached, Garage Door Opener
- Attached garage spaces: 3
- Has uncovered spaces: Yes
Accessibility
- Accessibility features: 1st Floor Bathroom, Grab Bars in Bathroom, Level Lot, Walk in Shower
Features
- Patio & porch: Porch
- Exterior features: Garden, Landscaping, Mature Trees, Outdoor Lighting
- Fencing: None
- Waterfront features: Creek
Lot
- Size: 47.50 Acres
- Features: Heavily Wooded, County, Dead End
Details
- Parcel number: 0240000038.00
Construction
Type & style
- Home type: SingleFamily
- Architectural style: Ranch
- Property subtype: Single Family Residence
Materials
- Brick, Cement Siding, Stone
- Foundation: Concrete Perimeter
- Roof: Dimensional,Shingle
Condition
- Year built: 2016
Utilities & green energy
- Sewer: Septic Tank
- Water: County
- Utilities for property: Electricity Available, Propane Tank-Rented
Community & neighborhood
Security
- Security features: Security System, Smoke Detector(s)
Location
- Region: Bowling Green
- Subdivision: None
Other
Other facts
- Road surface type: Asphalt, Gravel
Price history
| Date | Event | Price |
|---|---|---|
| 6/13/2025 | Sold | $850,000$293/sqft |
Source: | ||
| 5/12/2025 | Pending sale | $850,000$293/sqft |
Source: | ||
| 4/17/2025 | Listed for sale | $850,000+662.3%$293/sqft |
Source: | ||
| 8/5/2015 | Sold | $111,500-68.1%$38/sqft |
Source: Public Record Report a problem | ||
| 6/4/2014 | Listing removed | $349,900$121/sqft |
Source: United Country Report a problem | ||
Public tax history
| Year | Property taxes | Tax assessment |
|---|---|---|
| 2022 | $3,817 | $448,550 |
| 2021 | $3,817 -0.6% | $448,550 |
| 2020 | $3,840 +9.5% | $448,550 +8.5% |
Find assessor info on the county website
Neighborhood: 42101
Nearby schools
GreatSchools rating
- 9/10South Edmonson Elementary SchoolGrades: PK-5Distance: 5.3 mi
- 8/10Edmonson County Middle SchoolGrades: 7-8Distance: 6.1 mi
- 7/10Edmonson County High SchoolGrades: 9-12Distance: 6.1 mi
Schools provided by the listing agent
- Elementary: South Edmonson
- Middle: Edmonson County
- High: Edmonson County
Source: RASK. This data may not be complete. We recommend contacting the local school district to confirm school assignments for this home.

Get pre-qualified for a loan
At Zillow Home Loans, we can pre-qualify you in as little as 5 minutes with no impact to your credit score.An equal housing lender. NMLS #10287.
