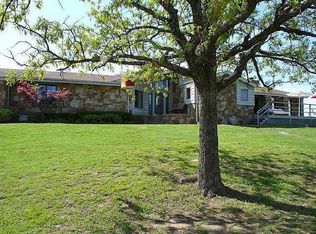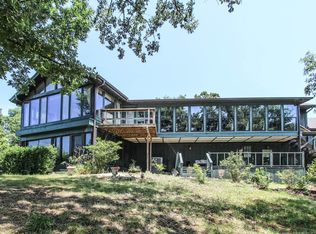Sold for $375,000 on 07/26/24
$375,000
969 N Westpoint Rd, Cleveland, OK 74020
2beds
4,143sqft
Single Family Residence
Built in 1974
0.63 Acres Lot
$384,000 Zestimate®
$91/sqft
$2,786 Estimated rent
Home value
$384,000
Estimated sales range
Not available
$2,786/mo
Zestimate® history
Loading...
Owner options
Explore your selling options
What's special
YOU WILL NOT BELIEVE THE PANORAMIC VIEWS FROM THIS LAKEFRONT PROPERTY! From the moment you walk in the door you will imagine hosting friends and family for holidays and get togethers. This beautiful home has an open concept floor plan with an enormous kitchen and living room area featuring a breakfast bar, large island, tons of cabinets, built ins, a great walk-in pantry and beautiful wood floors that are featured throughout the home. Upstairs you will find a HUGE multi-use bonus room with floor to ceiling windows providing incredible views and half bath. The 3rd bedroom was converted into a walk-in closet off the master bathroom but could be converted back fairly easily with the original door off the hallway still in place. Outside you will find a sprawling deck and a partially enclosed covered space that includes an outdoor kitchen with granite countertops and a bar area that is perfect for taking in those Oklahoma sunrises and sunsets on the lake. Conveniently located just off US 412 for easy access into the Tulsa metro area and just minutes from boat ramps!
Zillow last checked: 8 hours ago
Listing updated: July 31, 2024 at 07:32am
Listed by:
Wally Kerr 405-412-7360,
YHSGR - Kerr Team
Bought with:
Kaleb Wright, 181854
Coyote Co. Realty
Source: MLS Technology, Inc.,MLS#: 2422152 Originating MLS: MLS Technology
Originating MLS: MLS Technology
Facts & features
Interior
Bedrooms & bathrooms
- Bedrooms: 2
- Bathrooms: 4
- Full bathrooms: 2
- 1/2 bathrooms: 2
Primary bedroom
- Description: Master Bedroom,Private Bath,Walk-in Closet
- Level: First
Bedroom
- Description: Bedroom,Private Bath,Walk-in Closet
- Level: First
Bathroom
- Description: Hall Bath,Half Bath
- Level: Second
Den
- Description: Den/Family Room,Bookcase
- Level: Second
Dining room
- Description: Dining Room,Combo w/ Living
- Level: First
Kitchen
- Description: Kitchen,Eat-In,Island,Pantry
- Level: First
Living room
- Description: Living Room,Fireplace,Formal,Great Room
- Level: First
Office
- Description: Office,Closet,Outside Entry
- Level: Second
Heating
- Gas, Heat Pump
Cooling
- Central Air
Appliances
- Included: Built-In Range, Built-In Oven, Dishwasher, Disposal, Gas Water Heater, Microwave, Oven, Range, Trash Compactor
Features
- Granite Counters
- Flooring: Tile, Wood
- Windows: Vinyl
- Basement: None
- Number of fireplaces: 1
- Fireplace features: Gas Log
Interior area
- Total structure area: 4,143
- Total interior livable area: 4,143 sqft
Property
Parking
- Total spaces: 3
- Parking features: Attached, Garage, Asphalt
- Attached garage spaces: 3
Features
- Patio & porch: Covered, Deck, Porch
- Exterior features: Lighting, Outdoor Kitchen, Rain Gutters
- Pool features: None
- Fencing: Full,Other
- Waterfront features: Boat Ramp/Lift Access, Water Access
- Body of water: Keystone Lake
Lot
- Size: 0.63 Acres
- Features: Cul-De-Sac, Other, Wooded
Details
- Additional structures: Storage
- Parcel number: 058500001037000100
Construction
Type & style
- Home type: SingleFamily
- Architectural style: Other
- Property subtype: Single Family Residence
Materials
- Brick, Other, Vinyl Siding
- Foundation: Slab
- Roof: Other
Condition
- Year built: 1974
Utilities & green energy
- Sewer: Septic Tank
- Water: Rural
- Utilities for property: Cable Available, Electricity Available, Natural Gas Available, Phone Available, Water Available
Community & neighborhood
Security
- Security features: No Safety Shelter, Smoke Detector(s)
Community
- Community features: Gutter(s), Marina
Location
- Region: Cleveland
- Subdivision: Ridgemont View Estates
HOA & financial
HOA
- Has HOA: Yes
- HOA fee: $300 annually
- Amenities included: Other
Other
Other facts
- Listing terms: Conventional,FHA,Other,VA Loan
Price history
| Date | Event | Price |
|---|---|---|
| 7/26/2024 | Sold | $375,000-11.8%$91/sqft |
Source: | ||
| 6/30/2024 | Pending sale | $425,000$103/sqft |
Source: | ||
| 6/21/2024 | Listed for sale | $425,000+123.7%$103/sqft |
Source: | ||
| 10/16/2001 | Sold | $190,000$46/sqft |
Source: Agent Provided | ||
Public tax history
| Year | Property taxes | Tax assessment |
|---|---|---|
| 2024 | $3,476 +23.8% | $37,436 +19.7% |
| 2023 | $2,807 +2.6% | $31,272 +3% |
| 2022 | $2,736 +2.4% | $30,361 +3% |
Find assessor info on the county website
Neighborhood: 74020
Nearby schools
GreatSchools rating
- 7/10Cleveland Primary Elementary SchoolGrades: PK-2Distance: 10.2 mi
- 6/10Cleveland Middle SchoolGrades: 6-8Distance: 10.3 mi
- 4/10Cleveland High SchoolGrades: 9-12Distance: 10.2 mi
Schools provided by the listing agent
- Elementary: Cleveland
- Middle: Cleveland
- High: Cleveland
- District: Cleveland - Sch Dist (72)
Source: MLS Technology, Inc.. This data may not be complete. We recommend contacting the local school district to confirm school assignments for this home.

Get pre-qualified for a loan
At Zillow Home Loans, we can pre-qualify you in as little as 5 minutes with no impact to your credit score.An equal housing lender. NMLS #10287.

