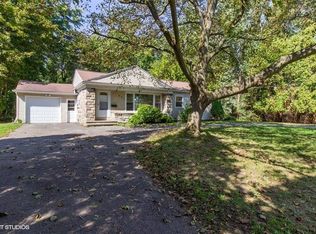Closed
$236,000
969 Long Pond Rd, Rochester, NY 14626
4beds
1,420sqft
Single Family Residence
Built in 1954
0.28 Acres Lot
$245,000 Zestimate®
$166/sqft
$2,340 Estimated rent
Maximize your home sale
Get more eyes on your listing so you can sell faster and for more.
Home value
$245,000
$225,000 - $265,000
$2,340/mo
Zestimate® history
Loading...
Owner options
Explore your selling options
What's special
Welcome to 969 Long Pond Rd! This 4 bedroom, 1.5 bath Cape Cod has many updates in 2024-2025 that you will love! Enjoy a new kitchen ‘24, with shaker cabinetry, tiled backsplash, stainless steel appliances, and luxury vinyl flooring that extends to a possible formal dining room or second living space. The rest of the house has freshly sanded and stained hardwoods, with new luxury vinyl upstairs. There is also a new: 95% high efficiency furnace, A/C unit ‘24, sump pump ‘25, garage door opener ‘25, bathroom vanity and updated lighting ‘24, bathroom exhaust fan ‘25, and fresh paint throughout interior ‘24. Easy access to I-390 and stores. Just move in and enjoy! Delayed negotiations with offers due Tuesday February 4th at 12pm.
Zillow last checked: 8 hours ago
Listing updated: March 22, 2025 at 02:22pm
Listed by:
David R Shewan 585-500-4520,
Coldwell Banker Custom Realty
Bought with:
Brandon Krause, 10401366384
Howard Hanna
Source: NYSAMLSs,MLS#: R1586364 Originating MLS: Rochester
Originating MLS: Rochester
Facts & features
Interior
Bedrooms & bathrooms
- Bedrooms: 4
- Bathrooms: 2
- Full bathrooms: 1
- 1/2 bathrooms: 1
- Main level bathrooms: 1
- Main level bedrooms: 2
Heating
- Gas, Forced Air
Cooling
- Central Air
Appliances
- Included: Dryer, Dishwasher, Electric Oven, Electric Range, Electric Water Heater, Microwave, Refrigerator, Washer, Water Purifier
- Laundry: In Basement
Features
- Separate/Formal Dining Room, Eat-in Kitchen, Separate/Formal Living Room, Living/Dining Room, Other, Pantry, See Remarks, Bedroom on Main Level, Main Level Primary, Programmable Thermostat
- Flooring: Carpet, Hardwood, Luxury Vinyl, Tile, Varies
- Basement: Full,Partially Finished,Sump Pump
- Has fireplace: No
Interior area
- Total structure area: 1,420
- Total interior livable area: 1,420 sqft
Property
Parking
- Total spaces: 1
- Parking features: Attached, Garage, Driveway, Garage Door Opener, Other
- Attached garage spaces: 1
Features
- Patio & porch: Enclosed, Open, Porch
- Exterior features: Awning(s), Blacktop Driveway, Fence
- Fencing: Partial
Lot
- Size: 0.28 Acres
- Dimensions: 80 x 150
- Features: Rectangular, Rectangular Lot
Details
- Additional structures: Shed(s), Storage
- Parcel number: 2628000590300001006000
- Special conditions: Standard
Construction
Type & style
- Home type: SingleFamily
- Architectural style: Cape Cod
- Property subtype: Single Family Residence
Materials
- Aluminum Siding, Vinyl Siding, Copper Plumbing
- Foundation: Block
- Roof: Asphalt,Shingle
Condition
- Resale
- Year built: 1954
Utilities & green energy
- Electric: Circuit Breakers
- Sewer: Septic Tank
- Water: Connected, Public
- Utilities for property: Electricity Connected, Water Connected
Green energy
- Energy efficient items: Appliances, HVAC
Community & neighborhood
Location
- Region: Rochester
- Subdivision: Woodmill
Other
Other facts
- Listing terms: Cash,Conventional,FHA,VA Loan
Price history
| Date | Event | Price |
|---|---|---|
| 3/21/2025 | Sold | $236,000+31.2%$166/sqft |
Source: | ||
| 2/5/2025 | Pending sale | $179,900$127/sqft |
Source: | ||
| 1/30/2025 | Listed for sale | $179,900+5.8%$127/sqft |
Source: | ||
| 6/12/2024 | Sold | $170,000+13.4%$120/sqft |
Source: | ||
| 4/28/2024 | Pending sale | $149,900$106/sqft |
Source: | ||
Public tax history
| Year | Property taxes | Tax assessment |
|---|---|---|
| 2024 | -- | $93,600 |
| 2023 | -- | $93,600 -5.9% |
| 2022 | -- | $99,500 |
Find assessor info on the county website
Neighborhood: 14626
Nearby schools
GreatSchools rating
- 6/10Pine Brook Elementary SchoolGrades: K-5Distance: 0.9 mi
- 4/10Athena Middle SchoolGrades: 6-8Distance: 0.9 mi
- 6/10Athena High SchoolGrades: 9-12Distance: 0.9 mi
Schools provided by the listing agent
- Elementary: Pine Brook Elementary
- Middle: Athena Middle
- High: Athena High
- District: Greece
Source: NYSAMLSs. This data may not be complete. We recommend contacting the local school district to confirm school assignments for this home.
