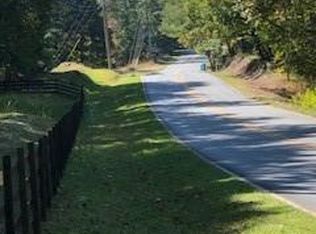Gated 2 acres of privacy & serenity in this ranch home w/fine custom 2020 trending organic finishes. Offering genuine hardwood floors, vaulted great room, stacked stoned fireplace, trending custom wood built-ins & books cases throughout home. Trending custom cabinets, in kitchen, laundry room, bathrooms & mudroom. Large dinette area overlooks private backyard as well as screened in porch. Large master suite offers wood trimmed trey ceiling & master bath offers his & hers vanity, a soaking tub & large walk-in shower. Spacious secondary bedrooms w/shared bathroom w/tiled flooring. Basement offers a large secondary family room, a ping pong or workout room and a 4th large bedroom w/full bathroom. Plenty of clean storage areas & 2 hot water heaters. Exterior of home was re-caulked and painted w/high end paint. Garage is extra deep for cars and future workbench area. Fenced yard professionally landscaped and 3 zone sprinkler system. Owners are meticulous have maintained this house to perfection and it shows.
This property is off market, which means it's not currently listed for sale or rent on Zillow. This may be different from what's available on other websites or public sources.
