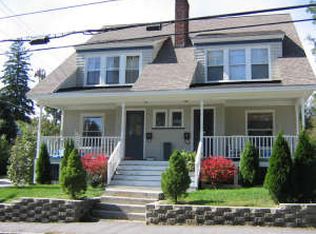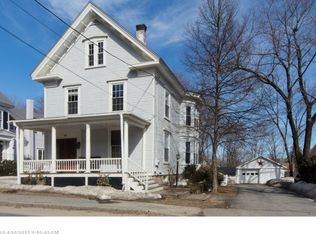Closed
$493,000
969 High Street, Bath, ME 04530
3beds
2,706sqft
Single Family Residence
Built in 1840
6,969.6 Square Feet Lot
$569,700 Zestimate®
$182/sqft
$2,541 Estimated rent
Home value
$569,700
$536,000 - $610,000
$2,541/mo
Zestimate® history
Loading...
Owner options
Explore your selling options
What's special
Welcome to this light and spacious Greek-Revival home with lovely, low-maintenance landscaping, located in a darling neighborhood in historic Bath, and walking distance to downtown. The charming period design has been maintained throughout this 1840 ''John Powers'' home. Treasure the design and detail throughout the home, including the stained glass accents, crown molding, spectacular period staircase, Dining Room bay windows, spacious Family Room / Den with classic built-ins, and more... The new Bathroom w/ custom tile shower and basin are a new bonus complementing the home.
...
Relax on your private Porch overlooking your lovely backyard. You will have space for your lifestyle as the Main Floor offers two living spaces -- a Living Room as well as a Family Room / Den with built-in shelving, let alone the Dining Room, Kitchen, Laundry Room, etc.. In addition to three Bedrooms, the 2nd floor also includes a Bonus Room w/ a skylight, suitable for an additional Office or Hobby Room. The two unheated Bedrooms on the 3rd floor provide you the option for additional Bedrooms or as Storage Space. The Laundry / Mudroom, accessible between the Garage and the Kitchen, includes Washer and Dryer, with spare room for your special design. And who doesn't love an attached 2-car garage, providing practical convenience?
...
Walk to downtown Bath's historic waterfront, parks, library, coffee shops / bakeries, restaurants, farmer's market and shopping galore... Golfers will appreciate the 6-minute drive to Bath Golf Club... Also close-by... Maine Maritime Museum, Popham Beach, Reid State Park, Brunswick Executive Airport, Bowdoin College, and so much more. *Make your dream of living in Maine's 'City of Ships' a reality.......*
Zillow last checked: 8 hours ago
Listing updated: January 14, 2025 at 07:03pm
Listed by:
Engel & Volkers Casco Bay
Bought with:
Bean Group
Source: Maine Listings,MLS#: 1563586
Facts & features
Interior
Bedrooms & bathrooms
- Bedrooms: 3
- Bathrooms: 2
- Full bathrooms: 1
- 1/2 bathrooms: 1
Primary bedroom
- Features: Walk-In Closet(s)
- Level: Second
Bedroom 2
- Features: Closet
- Level: Second
Bedroom 3
- Features: Closet
- Level: Second
Bonus room
- Features: Skylight
- Level: Second
Dining room
- Level: First
Family room
- Features: Built-in Features
- Level: First
Kitchen
- Features: Eat-in Kitchen
- Level: First
Laundry
- Level: First
Living room
- Features: Heat Stove
- Level: First
Heating
- Hot Water, Zoned, Stove, Radiator
Cooling
- None
Appliances
- Included: Cooktop, Dryer, Electric Range, Refrigerator, Washer
Features
- Attic, Shower, Storage
- Flooring: Carpet, Tile, Wood
- Basement: Interior Entry,Full,Unfinished
- Has fireplace: No
Interior area
- Total structure area: 2,706
- Total interior livable area: 2,706 sqft
- Finished area above ground: 2,706
- Finished area below ground: 0
Property
Parking
- Total spaces: 2
- Parking features: Paved, 1 - 4 Spaces
- Attached garage spaces: 2
Features
- Patio & porch: Porch
Lot
- Size: 6,969 sqft
- Features: Historic District, City Lot, Near Golf Course, Near Shopping, Neighborhood, Sidewalks, Landscaped
Details
- Parcel number: BTTHM26L061
- Zoning: R1
- Other equipment: Cable, Internet Access Available
Construction
Type & style
- Home type: SingleFamily
- Architectural style: Greek Revival
- Property subtype: Single Family Residence
Materials
- Wood Frame, Clapboard, Wood Siding
- Foundation: Stone, Granite
- Roof: Shingle
Condition
- Year built: 1840
Utilities & green energy
- Electric: Circuit Breakers
- Sewer: Public Sewer
- Water: Public
Community & neighborhood
Location
- Region: Bath
Other
Other facts
- Road surface type: Paved
Price history
| Date | Event | Price |
|---|---|---|
| 8/10/2023 | Sold | $493,000+1%$182/sqft |
Source: | ||
| 7/27/2023 | Pending sale | $488,000$180/sqft |
Source: | ||
| 7/13/2023 | Contingent | $488,000$180/sqft |
Source: | ||
| 6/29/2023 | Listed for sale | $488,000+104.2%$180/sqft |
Source: | ||
| 8/8/2016 | Sold | $239,000$88/sqft |
Source: | ||
Public tax history
| Year | Property taxes | Tax assessment |
|---|---|---|
| 2024 | $6,234 +0.6% | $377,800 +3% |
| 2023 | $6,199 +7.4% | $366,800 +29.7% |
| 2022 | $5,771 +0.5% | $282,900 |
Find assessor info on the county website
Neighborhood: 04530
Nearby schools
GreatSchools rating
- NADike-Newell SchoolGrades: PK-2Distance: 0.2 mi
- 5/10Bath Middle SchoolGrades: 6-8Distance: 0.5 mi
- 7/10Morse High SchoolGrades: 9-12Distance: 0.9 mi
Get pre-qualified for a loan
At Zillow Home Loans, we can pre-qualify you in as little as 5 minutes with no impact to your credit score.An equal housing lender. NMLS #10287.
Sell for more on Zillow
Get a Zillow Showcase℠ listing at no additional cost and you could sell for .
$569,700
2% more+$11,394
With Zillow Showcase(estimated)$581,094

