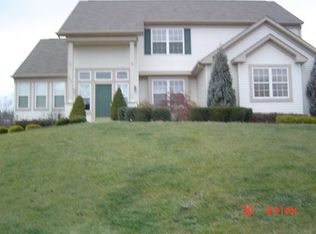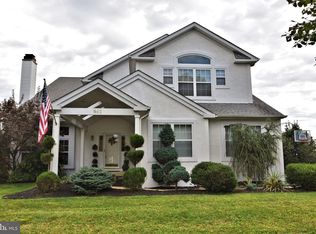Welcome to this meticulously maintained home in the much desired Hickory Ridge neighborhood in Chalfont. This beautiful house boasts 3 large bedrooms, an office/loft, 3.5 bathrooms, and a fully finished basement. The eat in kitchen with stainless steel appliances opens up to the living room with a cozy gas fireplace that allows for some great entertaining. Outside you can enjoy the beautifully maintained landscaping, 2 car garage, backyard shed, and best of all a massive deck that spans the entire back of the house. Easy commuter access to New York, New Jersey, and Philadelphia all while being located in the award winning Central Bucks School District.
This property is off market, which means it's not currently listed for sale or rent on Zillow. This may be different from what's available on other websites or public sources.

