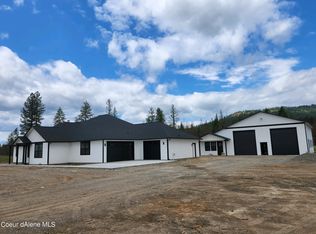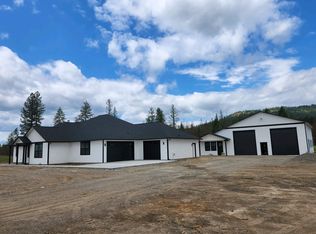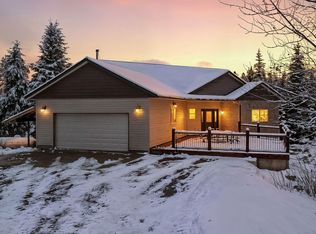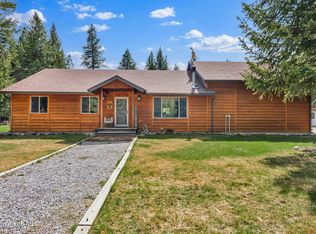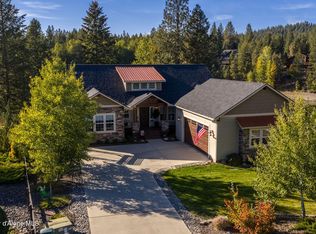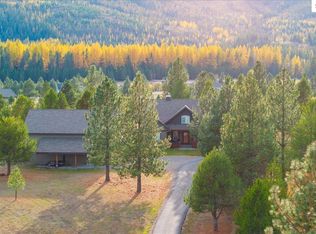This gorgeous 2688 sq ft home sits on 10 acres, has a 30'X50' Shop that is stick built on a full foundation and is fully insulated, drywalled and electrical complete ready to use year-round. Home has 4 bedrooms, 2.5 bathrooms, open concept, Chef's kitchen with commercial grade appliances, floor to ceiling Montana stone fireplace that accentuates the 12' ceilings, there is a 3-panel sliding glass door that flows to the spacious covered back patio, front yard landscaping, all bedrooms have walk in closets and 9' ceilings, master bedroom has trey ceiling and a ensuite that will take your breath away. The upgrades are endless, and your buyers won't want to miss this one. There is a hospital, grocery stores, hardware stores and more just 12 miles up the road and a golf course just across the highway
Active
$1,370,000
969 Flying Geese Way, Blanchard, ID 83804
4beds
3baths
2,688sqft
Est.:
Single Family Residence
Built in 2025
10 Acres Lot
$1,355,900 Zestimate®
$510/sqft
$-- HOA
What's special
Open conceptSpacious covered back patio
- 9 days |
- 409 |
- 20 |
Likely to sell faster than
Zillow last checked: 10 hours ago
Listing updated: December 05, 2025 at 01:12pm
Listed by:
Renee Bentley 208-640-0066,
NextHome 365 Realty
Source: Coeur d'Alene MLS,MLS#: 25-11403
Tour with a local agent
Facts & features
Interior
Bedrooms & bathrooms
- Bedrooms: 4
- Bathrooms: 3
- Main level bathrooms: 4
- Main level bedrooms: 4
Heating
- Fireplace(s), Wood Stove, Propane, Wood, Furnace
Appliances
- Included: Electric Water Heater, Washer, Refrigerator, Microwave, Freezer, Disposal, Dishwasher
- Laundry: Washer Hookup
Features
- Fireplace
- Flooring: Wood
- Has basement: No
- Has fireplace: Yes
- Fireplace features: Wood Burning Stove
- Common walls with other units/homes: No Common Walls
Interior area
- Total structure area: 2,688
- Total interior livable area: 2,688 sqft
Property
Parking
- Parking features: Garage - Attached
- Has attached garage: Yes
Features
- Exterior features: Rain Gutters, Lawn
- Has view: Yes
- View description: Mountain(s), Territorial
Lot
- Size: 10 Acres
- Features: Open Lot, Level, Borders Special Land
Details
- Additional structures: Workshop
- Parcel number: RP014950000030
- Zoning: rural
Construction
Type & style
- Home type: SingleFamily
- Property subtype: Single Family Residence
Materials
- Other, Frame
- Foundation: Concrete Perimeter
- Roof: Composition
Condition
- Year built: 2025
Utilities & green energy
- Water: Well
Community & HOA
Community
- Subdivision: N/A
HOA
- Has HOA: No
Location
- Region: Blanchard
Financial & listing details
- Price per square foot: $510/sqft
- Tax assessed value: $200,730
- Annual tax amount: $968
- Date on market: 12/5/2025
- Road surface type: Gravel
Estimated market value
$1,355,900
$1.29M - $1.42M
Not available
Price history
Price history
| Date | Event | Price |
|---|---|---|
| 12/5/2025 | Listed for sale | $1,370,000-2.1%$510/sqft |
Source: | ||
| 11/7/2025 | Listing removed | $1,400,000+2.2%$521/sqft |
Source: | ||
| 10/7/2025 | Price change | $1,370,000-2.1%$510/sqft |
Source: | ||
| 9/6/2025 | Listed for sale | $1,400,000-0.7%$521/sqft |
Source: | ||
| 9/3/2025 | Listing removed | $1,410,000$525/sqft |
Source: | ||
Public tax history
Public tax history
| Year | Property taxes | Tax assessment |
|---|---|---|
| 2024 | $600 +27.6% | $200,730 +33.2% |
| 2023 | $470 -17.4% | $150,726 +10% |
| 2022 | $570 +23.4% | $137,023 +85.1% |
Find assessor info on the county website
BuyAbility℠ payment
Est. payment
$6,249/mo
Principal & interest
$5312
Home insurance
$480
Property taxes
$457
Climate risks
Neighborhood: 83804
Nearby schools
GreatSchools rating
- NAIdaho Hill Elementary SchoolGrades: PK-6Distance: 10.3 mi
- 5/10Priest River Jr High SchoolGrades: 7-8Distance: 10.8 mi
- 1/10Priest River Lamanna High SchoolGrades: 9-12Distance: 11.4 mi
- Loading
- Loading
