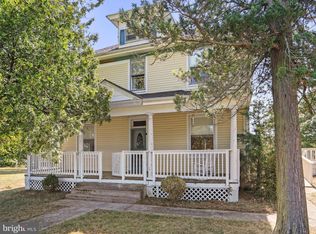Sold for $502,000 on 06/13/24
$502,000
969 Fairview Dr, Berkeley Springs, WV 25411
3beds
1,816sqft
Single Family Residence
Built in 1994
1 Acres Lot
$520,100 Zestimate®
$276/sqft
$1,647 Estimated rent
Home value
$520,100
Estimated sales range
Not available
$1,647/mo
Zestimate® history
Loading...
Owner options
Explore your selling options
What's special
Immaculate Beauty! This immaculate home sits on 1.00 unrestricted acre and offers 1800+ square feet of living space all on ONE level. When pulling into the driveway you will immediately notice the 18x10 custom timber frame front porch. Coming through the front door you will enter into the large Great Room that features a true chef's Kitchen! Not only does this Kitchen have an electric range and wall oven, but in the large center island you will find an additional gas cook top and a prep sink. From the Dining area you can access the expansive 12x50 back deck that features vinyl decking. You will access the spacious Primary Bedroom from the Great Room through custom barn doors. The Primary Bathroom features a soaking tub as well as a large shower and from there you will access the large walk-in closet with washer & dryer. On the opposite side of the Great Room, you will find an additional two bedrooms and bathroom. In addition to the attached oversized 2 car garage, you will find 3 garages in the basement/lower level that offers plenty of storage for your lawn mower or garden tools. This home is a MUST see to truly appreciate all it has to offer!
Zillow last checked: 8 hours ago
Listing updated: September 23, 2024 at 02:27pm
Listed by:
Teresa White-Curtis 304-676-7832,
Perry Realty, LLC,
Co-Listing Agent: Breck Place 304-582-0909,
Perry Realty, LLC
Bought with:
Jordan Ottley, WVS230302644
Gain Realty
Source: Bright MLS,MLS#: WVMO2004368
Facts & features
Interior
Bedrooms & bathrooms
- Bedrooms: 3
- Bathrooms: 2
- Full bathrooms: 2
- Main level bathrooms: 2
- Main level bedrooms: 3
Basement
- Area: 0
Heating
- Hot Water, Electric
Cooling
- Central Air, Electric
Appliances
- Included: Microwave, Down Draft, Dishwasher, Ice Maker, Oven, Oven/Range - Electric, Refrigerator, Stainless Steel Appliance(s), Washer/Dryer Stacked, Water Conditioner - Owned, Water Dispenser, Oven/Range - Gas, Water Treat System, Electric Water Heater
- Laundry: Main Level
Features
- Bar, Ceiling Fan(s), Combination Kitchen/Living, Dining Area, Entry Level Bedroom, Open Floorplan, Kitchen - Gourmet, Recessed Lighting, Soaking Tub, Bathroom - Stall Shower, Bathroom - Tub Shower, Walk-In Closet(s), Dry Wall
- Flooring: Luxury Vinyl
- Doors: Insulated, Sliding Glass
- Windows: Double Hung
- Basement: Partial,Exterior Entry
- Has fireplace: No
Interior area
- Total structure area: 1,816
- Total interior livable area: 1,816 sqft
- Finished area above ground: 1,816
- Finished area below ground: 0
Property
Parking
- Total spaces: 2
- Parking features: Garage Faces Front, Garage Door Opener, Inside Entrance, Asphalt, Paved, Attached, Driveway, Other
- Attached garage spaces: 2
- Has uncovered spaces: Yes
- Details: Garage Sqft: 720
Accessibility
- Accessibility features: None
Features
- Levels: One
- Stories: 1
- Exterior features: Lighting, Extensive Hardscape, Rain Gutters, Sidewalks
- Pool features: None
Lot
- Size: 1 Acres
Details
- Additional structures: Above Grade, Below Grade
- Parcel number: 02 3001300000000
- Zoning: 101
- Special conditions: Standard
Construction
Type & style
- Home type: SingleFamily
- Architectural style: Ranch/Rambler
- Property subtype: Single Family Residence
Materials
- Shake Siding, Stone
- Foundation: Block, Concrete Perimeter
- Roof: Metal
Condition
- Excellent
- New construction: No
- Year built: 1994
- Major remodel year: 2023
Utilities & green energy
- Sewer: Public Sewer
- Water: Public
- Utilities for property: Cable Connected, Cable
Community & neighborhood
Location
- Region: Berkeley Springs
- Subdivision: None Available
- Municipality: Bath
Other
Other facts
- Listing agreement: Exclusive Right To Sell
- Listing terms: Cash,Conventional,FHA,USDA Loan,VA Loan
- Ownership: Fee Simple
Price history
| Date | Event | Price |
|---|---|---|
| 6/13/2024 | Sold | $502,000-4.4%$276/sqft |
Source: | ||
| 5/9/2024 | Contingent | $525,000$289/sqft |
Source: | ||
| 5/4/2024 | Listed for sale | $525,000$289/sqft |
Source: | ||
Public tax history
| Year | Property taxes | Tax assessment |
|---|---|---|
| 2024 | $1,189 -18.4% | $118,800 +63.2% |
| 2023 | $1,456 -13.5% | $72,780 -13.5% |
| 2022 | $1,683 | $84,120 +2.7% |
Find assessor info on the county website
Neighborhood: 25411
Nearby schools
GreatSchools rating
- 5/10Warm Springs Intermediate SchoolGrades: 3-5Distance: 0.3 mi
- 5/10Warm Springs Middle SchoolGrades: 6-8Distance: 0.6 mi
- 8/10Berkeley Springs High SchoolGrades: 9-12Distance: 2 mi
Schools provided by the listing agent
- Elementary: Widmyer
- Middle: Warm Springs
- High: Berkeley Springs
- District: Morgan County Schools
Source: Bright MLS. This data may not be complete. We recommend contacting the local school district to confirm school assignments for this home.

Get pre-qualified for a loan
At Zillow Home Loans, we can pre-qualify you in as little as 5 minutes with no impact to your credit score.An equal housing lender. NMLS #10287.
