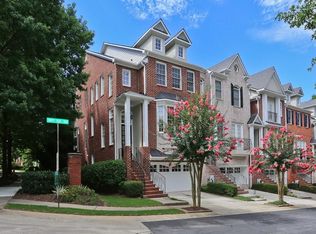Closed
$680,000
969 Emory Parc Way, Decatur, GA 30033
4beds
3,259sqft
Townhouse
Built in 2001
4,356 Square Feet Lot
$666,100 Zestimate®
$209/sqft
$3,873 Estimated rent
Home value
$666,100
$633,000 - $699,000
$3,873/mo
Zestimate® history
Loading...
Owner options
Explore your selling options
What's special
Been searching for the right townhome? You may have just found it! Located in one of the best locations within Emory Parc, this great home does not have other townhomes either directly in front of you nor behind it so it feels much more private than your typical townhome. Your new home features freshly painted interior, newly refurbished wood flooring, new carpet and new refrigerator, dishwasher & cooktop. To say this home is immaculately kept is an understatement! The open concept main level allows you to set it up in the way that works best for your lifestyle. The two bedrooms on the upper level are very generous in size, light filled and the main bedroom boasts a very large ensuite as well as a walk in closet. All secondary bedrooms are generous in size and have new carpeting. Looking for a great location? You have found it! The highly acclaimed Mason Park is right next door. Shopping & restaurants are easily within walking distance. This central location is very convenient to Emory, CDC, downtown Decatur and all main arteries of the city. Check out this square footage! You will not find this type of space or anything comparably priced. Be sure to set up your tour today! This is a great value, location and location within the community as well! Welcome home!
Zillow last checked: 8 hours ago
Listing updated: September 18, 2024 at 10:26am
Listed by:
John Eder 678-984-9523,
Atlanta Communities
Bought with:
Non Mls Salesperson, 245776
Non-Mls Company
Source: GAMLS,MLS#: 10271592
Facts & features
Interior
Bedrooms & bathrooms
- Bedrooms: 4
- Bathrooms: 4
- Full bathrooms: 3
- 1/2 bathrooms: 1
Kitchen
- Features: Breakfast Bar, Breakfast Room, Pantry
Heating
- Natural Gas, Forced Air, Zoned
Cooling
- Electric, Ceiling Fan(s), Central Air
Appliances
- Included: Cooktop, Dishwasher, Disposal, Microwave, Other, Refrigerator, Stainless Steel Appliance(s)
- Laundry: Other, Upper Level
Features
- High Ceilings, Double Vanity, Entrance Foyer, Other, Separate Shower, Tile Bath, Walk-In Closet(s), Split Bedroom Plan
- Flooring: Hardwood, Tile, Carpet
- Basement: Bath Finished,Daylight,Finished,Full
- Number of fireplaces: 1
- Fireplace features: Family Room, Masonry
- Common walls with other units/homes: 2+ Common Walls
Interior area
- Total structure area: 3,259
- Total interior livable area: 3,259 sqft
- Finished area above ground: 3,259
- Finished area below ground: 0
Property
Parking
- Total spaces: 2
- Parking features: Attached, Garage
- Has attached garage: Yes
Features
- Levels: Three Or More
- Stories: 3
- Patio & porch: Deck
- Exterior features: Balcony
- Has spa: Yes
- Spa features: Bath
Lot
- Size: 4,356 sqft
- Features: Level
Details
- Parcel number: 18 103 15 008
Construction
Type & style
- Home type: Townhouse
- Architectural style: Traditional
- Property subtype: Townhouse
- Attached to another structure: Yes
Materials
- Other, Stucco, Brick
- Roof: Composition
Condition
- Resale
- New construction: No
- Year built: 2001
Utilities & green energy
- Sewer: Public Sewer
- Water: Public
- Utilities for property: Underground Utilities, Cable Available, Electricity Available, Natural Gas Available, Other, Phone Available, Sewer Available, Water Available
Community & neighborhood
Security
- Security features: Smoke Detector(s)
Community
- Community features: Sidewalks, Street Lights, Near Shopping
Location
- Region: Decatur
- Subdivision: Emory Parc
HOA & financial
HOA
- Has HOA: Yes
- HOA fee: $4,674 annually
- Services included: Maintenance Structure, Maintenance Grounds, Management Fee, Reserve Fund
Other
Other facts
- Listing agreement: Exclusive Agency
- Listing terms: Cash,Conventional
Price history
| Date | Event | Price |
|---|---|---|
| 4/18/2024 | Sold | $680,000+2.3%$209/sqft |
Source: | ||
| 4/1/2024 | Pending sale | $665,000$204/sqft |
Source: | ||
| 3/25/2024 | Listed for sale | $665,000+106.5%$204/sqft |
Source: | ||
| 10/12/2010 | Sold | $322,000-5.3%$99/sqft |
Source: Public Record Report a problem | ||
| 9/17/2010 | Listed for sale | $339,900-4.5%$104/sqft |
Source: Remax Metro Atlanta, INC. #4083163 Report a problem | ||
Public tax history
| Year | Property taxes | Tax assessment |
|---|---|---|
| 2025 | $8,226 +11.6% | $259,040 +5% |
| 2024 | $7,369 +19.2% | $246,800 +11.9% |
| 2023 | $6,183 -1.7% | $220,640 +10.7% |
Find assessor info on the county website
Neighborhood: 30033
Nearby schools
GreatSchools rating
- 5/10Briar Vista Elementary SchoolGrades: PK-5Distance: 1.7 mi
- 5/10Druid Hills Middle SchoolGrades: 6-8Distance: 2.3 mi
- 6/10Druid Hills High SchoolGrades: 9-12Distance: 1 mi
Schools provided by the listing agent
- Elementary: Briar Vista
- Middle: Druid Hills
- High: Druid Hills
Source: GAMLS. This data may not be complete. We recommend contacting the local school district to confirm school assignments for this home.
Get a cash offer in 3 minutes
Find out how much your home could sell for in as little as 3 minutes with a no-obligation cash offer.
Estimated market value$666,100
Get a cash offer in 3 minutes
Find out how much your home could sell for in as little as 3 minutes with a no-obligation cash offer.
Estimated market value
$666,100
