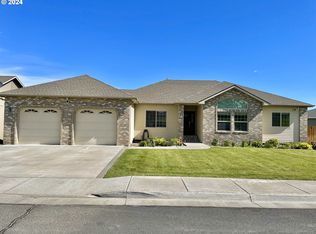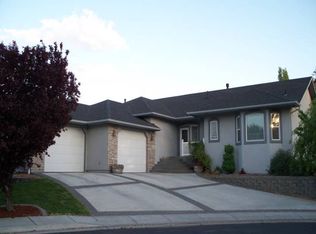Sold
$375,000
969 E Newport Ave, Hermiston, OR 97838
6beds
3,939sqft
Residential, Single Family Residence
Built in 1999
10,454.4 Square Feet Lot
$377,800 Zestimate®
$95/sqft
$3,073 Estimated rent
Home value
$377,800
$336,000 - $423,000
$3,073/mo
Zestimate® history
Loading...
Owner options
Explore your selling options
What's special
MOTIVATED SELLERS- Looking for Square Footage? Proximity to Schools and Downtown? This home has 3939 sf and is within .5 miles of both schools and downtown Hermiston. Theres more: a custom kitchen with double ovens, stainless steel appliances and an island so large you have to check it out for yourself. This home includes six bedroom has a heated garage and a large craft space for any of your hobbies. Call Today for a Showing!
Zillow last checked: 8 hours ago
Listing updated: November 08, 2025 at 09:00pm
Listed by:
Jansen Ayres 541-527-7052,
eXp Realty, LLC
Bought with:
Lacey Blackman, 201227586
eXp Realty, LLC
Source: RMLS (OR),MLS#: 22131783
Facts & features
Interior
Bedrooms & bathrooms
- Bedrooms: 6
- Bathrooms: 3
- Full bathrooms: 3
- Main level bathrooms: 2
Primary bedroom
- Features: Bathroom, Double Sinks, Jetted Tub, Walkin Closet, Walkin Shower
- Level: Main
Bedroom 1
- Features: Walkin Closet
- Level: Lower
Bedroom 2
- Features: Closet
- Level: Main
Bedroom 3
- Features: Closet
- Level: Main
Bedroom 4
- Features: Closet
- Level: Main
Bedroom 5
- Features: Closet
- Level: Lower
Dining room
- Level: Main
Family room
- Level: Lower
Kitchen
- Features: Dishwasher, Disposal, Double Oven, Vaulted Ceiling
- Level: Main
Living room
- Features: Central Vacuum, Vaulted Ceiling
- Level: Main
Heating
- Forced Air, Other
Appliances
- Included: Built In Oven, Built-In Range, Built-In Refrigerator, Dishwasher, Disposal, Microwave, Plumbed For Ice Maker, Stainless Steel Appliance(s), Water Softener, Double Oven, Gas Water Heater, Tankless Water Heater
- Laundry: Laundry Room
Features
- Ceiling Fan(s), Central Vacuum, Granite, High Ceilings, Soaking Tub, Vaulted Ceiling(s), Closet, Walk-In Closet(s), Bathroom, Double Vanity, Walkin Shower, Kitchen Island
- Windows: Vinyl Frames
- Basement: Daylight,Exterior Entry,Finished
- Number of fireplaces: 1
- Fireplace features: Gas
Interior area
- Total structure area: 3,939
- Total interior livable area: 3,939 sqft
Property
Parking
- Total spaces: 2
- Parking features: Driveway, On Street, Garage Door Opener, Attached, Extra Deep Garage, Oversized
- Attached garage spaces: 2
- Has uncovered spaces: Yes
Features
- Levels: Two
- Stories: 2
- Patio & porch: Covered Deck, Deck
- Exterior features: Water Feature, Yard
- Has spa: Yes
- Spa features: Bath
- Fencing: Fenced
- Has view: Yes
- View description: City
Lot
- Size: 10,454 sqft
- Features: Sprinkler, SqFt 10000 to 14999
Details
- Additional structures: ToolShed
- Parcel number: 153990
Construction
Type & style
- Home type: SingleFamily
- Architectural style: Custom Style
- Property subtype: Residential, Single Family Residence
Materials
- Brick, Lap Siding
- Roof: Composition
Condition
- Resale
- New construction: No
- Year built: 1999
Utilities & green energy
- Gas: Gas
- Sewer: Public Sewer
- Water: Public
- Utilities for property: Cable Connected
Community & neighborhood
Security
- Security features: Entry, Security Lights
Location
- Region: Hermiston
Other
Other facts
- Listing terms: Cash,Conventional,FHA,VA Loan
- Road surface type: Concrete, Paved
Price history
| Date | Event | Price |
|---|---|---|
| 5/23/2025 | Sold | $375,000-30.5%$95/sqft |
Source: Public Record | ||
| 9/12/2023 | Sold | $539,900-5.1%$137/sqft |
Source: | ||
| 8/2/2023 | Pending sale | $569,000$144/sqft |
Source: | ||
| 6/28/2023 | Price change | $569,000-2.7%$144/sqft |
Source: | ||
| 4/20/2023 | Price change | $585,000-2.3%$149/sqft |
Source: | ||
Public tax history
| Year | Property taxes | Tax assessment |
|---|---|---|
| 2024 | $7,484 +3.2% | $358,100 +6.1% |
| 2022 | $7,254 +2.4% | $337,550 +3% |
| 2021 | $7,083 +3.6% | $327,720 +3% |
Find assessor info on the county website
Neighborhood: 97838
Nearby schools
GreatSchools rating
- 6/10Highland Hills Elementary SchoolGrades: K-5Distance: 0.2 mi
- 5/10Sandstone Middle SchoolGrades: 6-8Distance: 0.4 mi
- 7/10Hermiston High SchoolGrades: 9-12Distance: 1.2 mi
Schools provided by the listing agent
- Elementary: Highland Hills
- Middle: Sandstone
- High: Hermiston
Source: RMLS (OR). This data may not be complete. We recommend contacting the local school district to confirm school assignments for this home.

Get pre-qualified for a loan
At Zillow Home Loans, we can pre-qualify you in as little as 5 minutes with no impact to your credit score.An equal housing lender. NMLS #10287.

