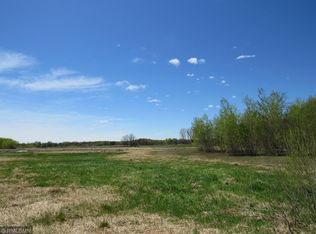This is a 2550 square foot, 2 bedroom, single family home. This home is located at 969 Dosh Rd, Fort Ripley, MN 56449.
This property is off market, which means it's not currently listed for sale or rent on Zillow. This may be different from what's available on other websites or public sources.
