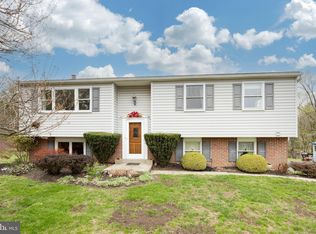Welcome to this charming 3-bedroom, 2- bathroom ranch style home located in the heart of the North Penn School District in a fantastic neighborhood. The property sits deep on a flat plot of land surrounded by mature trees. A long driveway (which easily fits two+ cars) leads you up to a garage with inside access to the home. Walk up to the front porch and step inside to discover all this home has to offer. Beginning your tour in the foyer, you will find two front bedrooms, a full bathroom with a glass sliding door tub/shower, and a linen closet. The master bedroom situated in the rear of the home, is complete with a master bath, 2 closets, and a ceiling fan. The spacious living room sits in the heart of the home with wonderful views of the backyard. This home also includes a dining and family room perfect for entertaining guests! The kitchen features recessed lighting,electric cooking, brand new dishwasher, double sink, plenty of storage in the cabinets and pantry, sliding door with back deck access, and a ceiling fan. Moving through the kitchen, the main floor laundry room includes a dryer and a new washer with backyard access. This home is updated with all-new windows and has original, hardwood flooring under the carpets and throughout the home! The backyard is expansive with a deck, shed, and is partially fenced in. As an added bonus, the basement is partially finished with 2 sump pumps and a large section for storage. Included in the sale is a One Year Home Warranty. Schedule your private tour today to envision your future here!
This property is off market, which means it's not currently listed for sale or rent on Zillow. This may be different from what's available on other websites or public sources.
