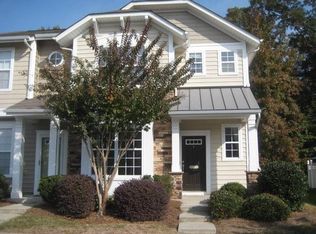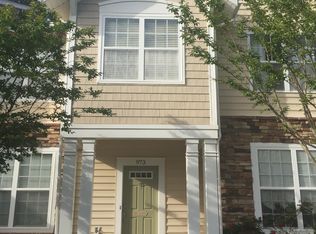Closed
$328,000
969 Copperstone Ln, Fort Mill, SC 29708
3beds
1,333sqft
Townhouse
Built in 2006
-- sqft lot
$329,500 Zestimate®
$246/sqft
$1,808 Estimated rent
Home value
$329,500
$313,000 - $349,000
$1,808/mo
Zestimate® history
Loading...
Owner options
Explore your selling options
What's special
Beautifully updated END UNIT, w/ Primary and laundry on main with private treed backyard. Tucked in the quiet, tree-lined portion of the popular Fieldstone Community. Soaring ceilings, many windows invite tons of natural light. Open concept floorplan, dining area w/built-in, renovated kitchen; All NEW: painted cabinets, farmhouse sink, backsplash and quartz counters. Powder rm w/new sink and vanity. Large family room w/french doors leading to a fully fenced, private courtyard. Generous owner's suite, gorgeous primary bath features a soaking tub with tiled surround, waterfall faucet & rainfall shower, walk-in closet. Spacious secondary brms and hall ba with new shower unit. Neighborhood clubhouse, pool and pond. Enjoy maintenance-free living w/privacy. Fort Mill Schools and Low SC taxes & low HOA. Nearby shopping, dining, only 3mi from I-77. More recent updates: New gas furnace (a/c 2017), carpet and ceiling fans in LR and Primary. See agent comments for full list.
Zillow last checked: 8 hours ago
Listing updated: June 02, 2025 at 08:32am
Listing Provided by:
Mary McCloskey mary.mccloskey@allentate.com,
Allen Tate Charlotte South
Bought with:
Emma Walker
Better Homes and Garden Real Estate Paracle
Source: Canopy MLS as distributed by MLS GRID,MLS#: 4242376
Facts & features
Interior
Bedrooms & bathrooms
- Bedrooms: 3
- Bathrooms: 3
- Full bathrooms: 2
- 1/2 bathrooms: 1
- Main level bedrooms: 1
Primary bedroom
- Level: Main
Bedroom s
- Level: Upper
Bedroom s
- Level: Upper
Bathroom full
- Level: Main
Bathroom half
- Level: Main
Bathroom full
- Level: Upper
Other
- Level: Main
Kitchen
- Level: Main
Laundry
- Level: Main
Heating
- Forced Air, Natural Gas
Cooling
- Central Air
Appliances
- Included: Dishwasher, Disposal, Electric Oven, Exhaust Fan, Ice Maker, Microwave, Refrigerator
- Laundry: Main Level
Features
- Has basement: No
- Fireplace features: Gas Log, Living Room
Interior area
- Total structure area: 1,333
- Total interior livable area: 1,333 sqft
- Finished area above ground: 1,333
- Finished area below ground: 0
Property
Parking
- Parking features: Assigned
Features
- Levels: Two
- Stories: 2
- Entry location: Main
Lot
- Features: Corner Lot, End Unit, Private, Wooded
Details
- Parcel number: 6500501179
- Zoning: RD-I
- Special conditions: Standard
Construction
Type & style
- Home type: Townhouse
- Property subtype: Townhouse
Materials
- Stone Veneer, Vinyl
- Foundation: Slab
Condition
- New construction: No
- Year built: 2006
Utilities & green energy
- Sewer: County Sewer
- Water: County Water
Community & neighborhood
Location
- Region: Fort Mill
- Subdivision: Fieldstone
HOA & financial
HOA
- Has HOA: Yes
- HOA fee: $169 monthly
- Association name: Keuster
- Association phone: 888-352-7075
Other
Other facts
- Listing terms: Cash,Conventional
- Road surface type: None, Paved
Price history
| Date | Event | Price |
|---|---|---|
| 5/30/2025 | Sold | $328,000+0%$246/sqft |
Source: | ||
| 5/29/2025 | Pending sale | $327,900$246/sqft |
Source: | ||
| 5/2/2025 | Price change | $327,900-0.6%$246/sqft |
Source: | ||
| 4/15/2025 | Listed for sale | $329,900+23.1%$247/sqft |
Source: | ||
| 8/31/2021 | Sold | $268,000+11.7%$201/sqft |
Source: | ||
Public tax history
| Year | Property taxes | Tax assessment |
|---|---|---|
| 2025 | -- | $10,592 +7.5% |
| 2024 | $1,739 +3.2% | $9,853 |
| 2023 | $1,686 +0.9% | $9,853 |
Find assessor info on the county website
Neighborhood: 29708
Nearby schools
GreatSchools rating
- 9/10Gold Hill Elementary SchoolGrades: K-5Distance: 1.1 mi
- 8/10Pleasant Knoll MiddleGrades: 6-8Distance: 1.2 mi
- 10/10Fort Mill High SchoolGrades: 9-12Distance: 3.2 mi
Schools provided by the listing agent
- Elementary: Gold Hill
- Middle: Pleasant Knoll
- High: Fort Mill
Source: Canopy MLS as distributed by MLS GRID. This data may not be complete. We recommend contacting the local school district to confirm school assignments for this home.
Get a cash offer in 3 minutes
Find out how much your home could sell for in as little as 3 minutes with a no-obligation cash offer.
Estimated market value
$329,500
Get a cash offer in 3 minutes
Find out how much your home could sell for in as little as 3 minutes with a no-obligation cash offer.
Estimated market value
$329,500

