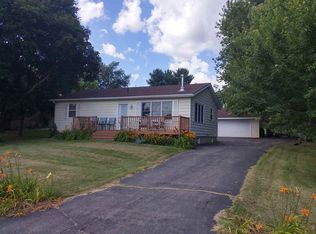Closed
$315,000
969 Breckenboro Rd, Davis, IL 61019
4beds
3,849sqft
Single Family Residence
Built in 1997
0.34 Acres Lot
$339,200 Zestimate®
$82/sqft
$2,650 Estimated rent
Home value
$339,200
$322,000 - $356,000
$2,650/mo
Zestimate® history
Loading...
Owner options
Explore your selling options
What's special
Welcome to this stunning Lake Summerset Lake House, exuding classic charm! With four bedrooms, three baths, and a spacious 2.5 car garage, this homeoffers ample space for comfortable living. Step inside to discover an open floor plan great room, perfect for entertaining friends and family. The vaulted ceiling living room boastsa beautiful fireplace and sliders that provide a picturesque view of the lake. The generous spaces throughout the house create an inviting atmosphere. The eat-in kitchen,accompanied by a formal dining area, features stylish appliances, including a deluxe refrigerator. Additional highlights of the kitchen include a pantry for convenient storage and astudy desk for those who work from home. The main floor is designed for luxury living, featuring a huge master bedroom with sliders leading to the front deck. This mastersuite also includes a walk-in closet and a two-part en-suite bath, complete with a dressing area, separate shower, and a jet tub. Another bedroom and a guest bath with a glasswall shower are conveniently located on the main floor. Just a few steps away, the garage floor level provides easy access to the home. The lower level offers a vast familyroom, two more bedrooms, a full bath, a laundry room, a sewing room, and a warehouse-sized storage area. This space provides endless possibilities for customization andorganization. The home also features a Generac back up generator to keep things going if the power drops out. This home has been meticulously cared for and is move-inready, allowing you to start enjoying the lakefront lifestyle immediately. Don't miss the opportunity to make this Lake Summerset Lake House your own. Schedule a viewingtoday and experience the beauty and comfort it has to offer.
Zillow last checked: 8 hours ago
Listing updated: November 22, 2023 at 12:00am
Listing courtesy of:
Don Morgan 815-262-8952,
Morgan Realty, Inc.
Bought with:
Don Morgan
Morgan Realty, Inc.
Source: MRED as distributed by MLS GRID,MLS#: 11858895
Facts & features
Interior
Bedrooms & bathrooms
- Bedrooms: 4
- Bathrooms: 3
- Full bathrooms: 3
Primary bedroom
- Features: Bathroom (Full)
- Level: Main
- Area: 285 Square Feet
- Dimensions: 19X15
Bedroom 2
- Level: Main
- Area: 156 Square Feet
- Dimensions: 13X12
Bedroom 3
- Level: Basement
- Area: 195 Square Feet
- Dimensions: 15X13
Bedroom 4
- Level: Basement
- Area: 180 Square Feet
- Dimensions: 15X12
Dining room
- Level: Main
- Area: 204 Square Feet
- Dimensions: 17X12
Family room
- Level: Basement
- Area: 966 Square Feet
- Dimensions: 23X42
Kitchen
- Level: Main
- Area: 238 Square Feet
- Dimensions: 17X14
Laundry
- Level: Basement
- Area: 63 Square Feet
- Dimensions: 9X7
Living room
- Level: Main
- Area: 483 Square Feet
- Dimensions: 23X21
Heating
- Natural Gas
Cooling
- Central Air
Features
- Basement: Finished,Full,Walk-Out Access
- Number of fireplaces: 1
- Fireplace features: Gas Log, Living Room
Interior area
- Total structure area: 0
- Total interior livable area: 3,849 sqft
Property
Parking
- Total spaces: 2.5
- Parking features: Garage Owned, Attached, Garage
- Attached garage spaces: 2.5
Accessibility
- Accessibility features: No Disability Access
Features
- Stories: 1
Lot
- Size: 0.34 Acres
- Dimensions: 75X200
Details
- Parcel number: 15100117600900
- Special conditions: None
Construction
Type & style
- Home type: SingleFamily
- Architectural style: Contemporary
- Property subtype: Single Family Residence
Materials
- Vinyl Siding
Condition
- New construction: No
- Year built: 1997
Community & neighborhood
Location
- Region: Davis
HOA & financial
HOA
- Has HOA: Yes
- HOA fee: $932 annually
- Services included: None
Other
Other facts
- Listing terms: Conventional
- Ownership: Fee Simple w/ HO Assn.
Price history
| Date | Event | Price |
|---|---|---|
| 11/20/2023 | Sold | $315,000-4.5%$82/sqft |
Source: | ||
| 10/2/2023 | Pending sale | $329,900$86/sqft |
Source: | ||
| 9/14/2023 | Price change | $329,900-9.6%$86/sqft |
Source: | ||
| 8/1/2023 | Price change | $364,900-16.1%$95/sqft |
Source: | ||
| 7/18/2023 | Price change | $435,000-3.3%$113/sqft |
Source: | ||
Public tax history
| Year | Property taxes | Tax assessment |
|---|---|---|
| 2024 | $7,393 +21.5% | $99,225 +19% |
| 2023 | $6,087 +10.5% | $83,369 +13.1% |
| 2022 | $5,509 +9.9% | $73,719 +9.4% |
Find assessor info on the county website
Neighborhood: 61019
Nearby schools
GreatSchools rating
- 3/10Dakota Elementary SchoolGrades: PK-6Distance: 7.9 mi
- 5/10Dakota Jr Sr High SchoolGrades: 7-12Distance: 7.9 mi
Schools provided by the listing agent
- District: 201
Source: MRED as distributed by MLS GRID. This data may not be complete. We recommend contacting the local school district to confirm school assignments for this home.

Get pre-qualified for a loan
At Zillow Home Loans, we can pre-qualify you in as little as 5 minutes with no impact to your credit score.An equal housing lender. NMLS #10287.
