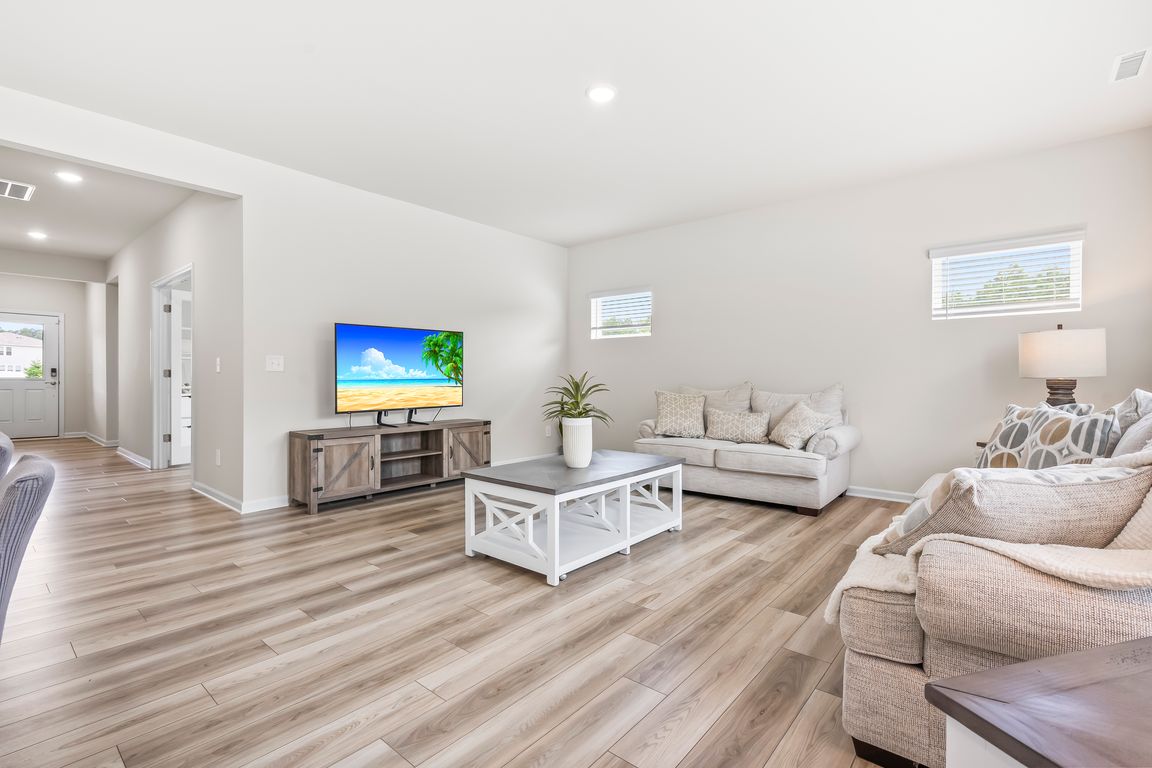
For salePrice cut: $5K (11/5)
$470,000
5beds
3,420sqft
969 Avonmore Dr, Wendell, NC 27591
5beds
3,420sqft
Single family residence, residential
Built in 2024
6,969 sqft
2 Attached garage spaces
$137 price/sqft
$199 annually HOA fee
What's special
Versatile loftWalk-in showerGenerous family roomOpen-concept kitchenLarge center islandLarge walk-in closetQuartz countertops
YOUR DREAM HOME AWAITS IN THE HEART OF WENDELL'S EDGEWATER COMMUNITY! Step into spacious elegance with this stunning Taylorsville floor plan by Meritage Homes, offering 5 bedrooms, 3.5 bathrooms, and over 3,250 square feet of style and flexibility. Downstairs features a private guest suite with full bath, perfect for visitors or ...
- 120 days |
- 483 |
- 30 |
Likely to sell faster than
Source: Doorify MLS,MLS#: 10110320
Travel times
Living Room
Kitchen
Primary Bedroom
Zillow last checked: 8 hours ago
Listing updated: November 05, 2025 at 10:37am
Listed by:
Lori Marie Hill 586-260-8609,
LPT Realty, LLC,
James Peter Hill 919-906-1636,
LPT Realty, LLC
Source: Doorify MLS,MLS#: 10110320
Facts & features
Interior
Bedrooms & bathrooms
- Bedrooms: 5
- Bathrooms: 4
- Full bathrooms: 3
- 1/2 bathrooms: 1
Heating
- Heat Pump
Cooling
- Ceiling Fan(s), Central Air
Appliances
- Included: Dishwasher, Gas Cooktop, Microwave, Oven
- Laundry: Laundry Room
Features
- Bathtub/Shower Combination, Ceiling Fan(s), Eat-in Kitchen, Kitchen Island, Open Floorplan, Pantry, Smooth Ceilings, Walk-In Closet(s), Walk-In Shower
- Flooring: Carpet
Interior area
- Total structure area: 3,420
- Total interior livable area: 3,420 sqft
- Finished area above ground: 3,420
- Finished area below ground: 0
Video & virtual tour
Property
Parking
- Total spaces: 2
- Parking features: Attached, Driveway, Garage, Garage Door Opener, Garage Faces Front
- Attached garage spaces: 2
Features
- Levels: Two
- Stories: 2
- Patio & porch: Front Porch, Patio
- Exterior features: Fenced Yard, Rain Gutters
- Fencing: Back Yard, Fenced
- Has view: Yes
Lot
- Size: 6,969.6 Square Feet
Details
- Parcel number: 1794552955
- Special conditions: Standard
Construction
Type & style
- Home type: SingleFamily
- Architectural style: Traditional
- Property subtype: Single Family Residence, Residential
Materials
- Vinyl Siding
- Foundation: Slab
- Roof: Shingle
Condition
- New construction: No
- Year built: 2024
Utilities & green energy
- Sewer: Public Sewer
- Water: Public
Community & HOA
Community
- Features: Park, Sidewalks, Street Lights
- Subdivision: Edgewater
HOA
- Has HOA: Yes
- Services included: Maintenance Grounds
- HOA fee: $199 annually
- Additional fee info: Second HOA Fee $175 Quarterly
Location
- Region: Wendell
Financial & listing details
- Price per square foot: $137/sqft
- Tax assessed value: $457,226
- Annual tax amount: $4,865
- Date on market: 7/18/2025