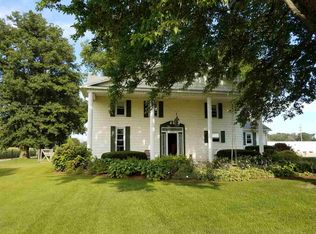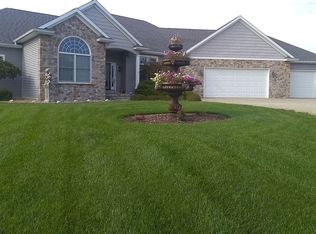Closed
$1,435,000
9689 8a Rd, Plymouth, IN 46563
6beds
14,536sqft
Single Family Residence
Built in 2005
30.5 Acres Lot
$1,705,900 Zestimate®
$--/sqft
$10,305 Estimated rent
Home value
$1,705,900
$1.47M - $1.98M
$10,305/mo
Zestimate® history
Loading...
Owner options
Explore your selling options
What's special
EXQUISITE!! This unique 2-story 6 bedroom home sits on 30+ acres of peaceful country yet just minutes from downtown. Over 14,000 sq. foot of finished area with heated attached 4-car garage. Open Concept floor plan with Ash Spiral Staircases to the Guest Suite & 2nd floor bedrooms. 6 full baths with 2 additional half baths, Hickory Hardwood Flooring, Cherry Trim, 3 fireplaces, Granite counters, Home Theater Room, Rubber Floor Exercise Room. Main Floor Master En-Suite, Den & Craft Room, Formal Dining as well as Breakfast Nook. Family Room & Formal Living Room on Main Level. Outside features a 20x40 inground pool, private stocked pond, woods line south property line and a great 36x63 pole building with 4 Overhead Doors & plenty of storage. Conveniently located to US 30/31 highway accesses. New Downspouts, Composite Lower & Upper Decks. New Celetex Lifetime Warranty Siding. Exterior Trim Painted & Tankless Water Heaters just completed. Fiber Optic Internet. Natural Gas. Pictures Just Can't Capture The Real Beauty!! With so many features not yet mentioned, schedule your Private Tour and Fall in Love with this Dream Home!
Zillow last checked: 8 hours ago
Listing updated: November 28, 2023 at 11:11am
Listed by:
Michele Vanlue ccollins@collinshomes.com,
COLLINS and CO REALTORS - PLYMOUTH
Bought with:
NCIAR NonMember
NonMember NCIAR
Source: IRMLS,MLS#: 202305376
Facts & features
Interior
Bedrooms & bathrooms
- Bedrooms: 6
- Bathrooms: 8
- Full bathrooms: 6
- 1/2 bathrooms: 2
- Main level bedrooms: 1
Bedroom 1
- Level: Main
Bedroom 2
- Level: Upper
Dining room
- Level: Main
- Area: 247
- Dimensions: 13 x 19
Family room
- Level: Main
- Area: 704
- Dimensions: 32 x 22
Kitchen
- Level: Main
- Area: 352
- Dimensions: 22 x 16
Living room
- Level: Main
- Area: 352
- Dimensions: 22 x 16
Office
- Level: Main
- Area: 234
- Dimensions: 13 x 18
Heating
- Natural Gas, Forced Air, Zoned
Cooling
- Central Air, Ceiling Fan(s), Zoned
Appliances
- Included: Disposal, Dishwasher, Microwave, Refrigerator, Gas Cooktop, Oven-Built-In, Water Softener Owned
Features
- Cathedral Ceiling(s), Ceiling Fan(s), Guest Quarters, Open Floorplan, Pantry, Main Level Bedroom Suite, Great Room
- Flooring: Hardwood, Carpet, Tile
- Basement: Walk-Out Access
- Number of fireplaces: 2
- Fireplace features: Gas Log
Interior area
- Total structure area: 14,668
- Total interior livable area: 14,536 sqft
- Finished area above ground: 9,851
- Finished area below ground: 4,685
Property
Parking
- Total spaces: 4
- Parking features: Attached, Heated Garage
- Attached garage spaces: 4
Features
- Levels: Two
- Stories: 2
- Patio & porch: Deck, Covered, Patio, Enclosed, Screened
- Pool features: In Ground
- Waterfront features: None, Pond
Lot
- Size: 30.50 Acres
- Features: 15+
Details
- Additional structures: Pole/Post Building, Outbuilding
- Parcel number: 504236000011.000018
- Zoning: A1
Construction
Type & style
- Home type: SingleFamily
- Property subtype: Single Family Residence
Materials
- Stone, Wood Siding
Condition
- New construction: No
- Year built: 2005
Utilities & green energy
- Sewer: Septic Tank
- Water: Well
Community & neighborhood
Location
- Region: Plymouth
- Subdivision: None
Other
Other facts
- Listing terms: Cash,Conventional
Price history
| Date | Event | Price |
|---|---|---|
| 11/28/2023 | Sold | $1,435,000-4.3% |
Source: | ||
| 11/3/2023 | Pending sale | $1,499,000 |
Source: | ||
| 2/24/2023 | Listed for sale | $1,499,000 |
Source: | ||
| 1/1/2023 | Listing removed | $1,499,000 |
Source: | ||
| 8/15/2022 | Price change | $1,499,000-6.3% |
Source: | ||
Public tax history
| Year | Property taxes | Tax assessment |
|---|---|---|
| 2024 | $16,401 -16.7% | $1,637,900 +3.8% |
| 2023 | $19,680 +11% | $1,578,000 -15.1% |
| 2022 | $17,732 +4.6% | $1,858,100 +11.6% |
Find assessor info on the county website
Neighborhood: 46563
Nearby schools
GreatSchools rating
- 5/10Riverside IntermediateGrades: 5-6Distance: 2.6 mi
- 5/10Lincoln Junior High SchoolGrades: 7-8Distance: 2.9 mi
- 6/10Plymouth High SchoolGrades: 9-12Distance: 3 mi
Schools provided by the listing agent
- Elementary: Jefferson
- Middle: Lincoln
- High: Plymouth
- District: Plymouth Community School Corp.
Source: IRMLS. This data may not be complete. We recommend contacting the local school district to confirm school assignments for this home.
Get pre-qualified for a loan
At Zillow Home Loans, we can pre-qualify you in as little as 5 minutes with no impact to your credit score.An equal housing lender. NMLS #10287.

