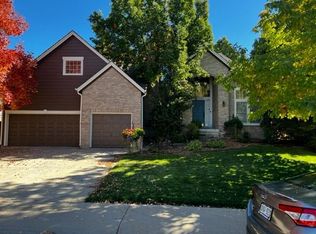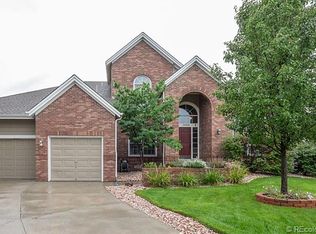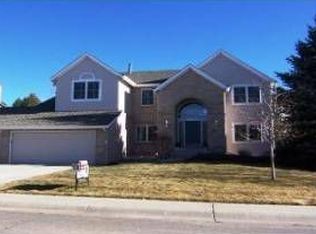Sold for $770,000
$770,000
9688 Chesapeake Street, Highlands Ranch, CO 80126
4beds
3,329sqft
Single Family Residence
Built in 1990
0.35 Acres Lot
$773,900 Zestimate®
$231/sqft
$4,029 Estimated rent
Home value
$773,900
$735,000 - $813,000
$4,029/mo
Zestimate® history
Loading...
Owner options
Explore your selling options
What's special
Don’t miss out on this incredible opportunity—this home won’t last long! Nestled at the end of a peaceful cul-de-sac on a spacious .355-acre lot, this beautifully updated 4-bedroom, 4-bathroom home offers 3,329 square feet of luxurious living space. Built in 1990 and freshly painted, this home combines classic charm with modern features that are sure to impress.
The heart of the home boasts a stunning kitchen, perfect for both everyday meals and entertaining. The large, open family room features tall, inviting ceilings, creating a sense of grandeur and space. With a formal dining and living room, you’ll have plenty of room for hosting family gatherings and special occasions.
The massive backyard is an entertainer’s dream! Enjoy the beautiful Colorado evenings on the expansive deck, complete with a built-in fire pit and grill, ideal for outdoor dining and relaxation. A big shed offers extra storage space for all your needs.
The three-car garage provides ample room for vehicles and additional storage, while the home’s generous layout ensures you’ll never feel cramped. This one-of-a-kind home is a rare find—don’t wait to see it before it’s gone!
Zillow last checked: 8 hours ago
Listing updated: June 24, 2025 at 07:56am
Listed by:
Michael DuBois 719-337-1641,
Pikes Peak Dream Homes Realty,
Karen Dubois 719-321-9106,
Pikes Peak Dream Homes Realty
Bought with:
Sanaz Razani, 100071948
Your Castle Realty LLC
Source: REcolorado,MLS#: 5690363
Facts & features
Interior
Bedrooms & bathrooms
- Bedrooms: 4
- Bathrooms: 4
- Full bathrooms: 3
- 1/2 bathrooms: 1
- Main level bathrooms: 1
Primary bedroom
- Level: Upper
Bedroom
- Level: Upper
Bedroom
- Level: Upper
Bedroom
- Level: Upper
Primary bathroom
- Level: Upper
Bathroom
- Level: Upper
Bathroom
- Level: Main
Bathroom
- Level: Basement
Bonus room
- Level: Basement
Dining room
- Level: Main
Family room
- Level: Main
Gym
- Level: Basement
Kitchen
- Level: Main
Laundry
- Level: Main
Utility room
- Level: Basement
Workshop
- Level: Basement
Heating
- Forced Air
Cooling
- Central Air
Appliances
- Included: Dishwasher, Disposal, Dryer, Microwave, Oven, Range, Range Hood, Refrigerator, Warming Drawer, Washer, Wine Cooler
Features
- Ceiling Fan(s), Entrance Foyer, Five Piece Bath, Granite Counters, High Ceilings, High Speed Internet, Pantry
- Flooring: Carpet, Tile, Wood
- Windows: Double Pane Windows, Window Coverings
- Basement: Partial
- Number of fireplaces: 2
- Fireplace features: Basement, Family Room
Interior area
- Total structure area: 3,329
- Total interior livable area: 3,329 sqft
- Finished area above ground: 2,234
- Finished area below ground: 548
Property
Parking
- Total spaces: 3
- Parking features: Concrete
- Attached garage spaces: 3
Features
- Levels: Two
- Stories: 2
- Patio & porch: Deck
- Exterior features: Barbecue, Fire Pit, Gas Grill, Gas Valve, Private Yard
- Fencing: Partial
Lot
- Size: 0.35 Acres
- Features: Cul-De-Sac, Landscaped, Level, Many Trees, Sprinklers In Front, Sprinklers In Rear
Details
- Parcel number: R0345283
- Zoning: PDU
- Special conditions: Standard
Construction
Type & style
- Home type: SingleFamily
- Property subtype: Single Family Residence
Materials
- Brick, Wood Siding
- Roof: Composition
Condition
- Updated/Remodeled
- Year built: 1990
Utilities & green energy
- Sewer: Public Sewer
- Water: Public
- Utilities for property: Electricity Connected, Natural Gas Connected, Phone Connected
Community & neighborhood
Security
- Security features: Carbon Monoxide Detector(s)
Location
- Region: Highlands Ranch
- Subdivision: Highlands Ranch
HOA & financial
HOA
- Has HOA: Yes
- HOA fee: $672 annually
- Association name: Highlands Ranch Community
- Association phone: 303-791-2500
Other
Other facts
- Listing terms: Cash,Conventional,FHA,VA Loan
- Ownership: Individual
- Road surface type: Paved
Price history
| Date | Event | Price |
|---|---|---|
| 6/20/2025 | Sold | $770,000-3.7%$231/sqft |
Source: | ||
| 5/20/2025 | Pending sale | $799,900$240/sqft |
Source: | ||
| 4/29/2025 | Price change | $799,900-5.9%$240/sqft |
Source: | ||
| 4/16/2025 | Price change | $850,000-2.9%$255/sqft |
Source: | ||
| 4/1/2025 | Listed for sale | $875,000$263/sqft |
Source: | ||
Public tax history
| Year | Property taxes | Tax assessment |
|---|---|---|
| 2025 | $5,623 +0.2% | $57,670 -9% |
| 2024 | $5,613 +40.5% | $63,350 -1% |
| 2023 | $3,995 -3.9% | $63,970 +46.3% |
Find assessor info on the county website
Neighborhood: 80126
Nearby schools
GreatSchools rating
- 7/10Summit View Elementary SchoolGrades: PK-6Distance: 0.7 mi
- 5/10Mountain Ridge Middle SchoolGrades: 7-8Distance: 0.4 mi
- 9/10Mountain Vista High SchoolGrades: 9-12Distance: 1.3 mi
Schools provided by the listing agent
- Elementary: Summit View
- Middle: Mountain Ridge
- High: Mountain Vista
- District: Douglas RE-1
Source: REcolorado. This data may not be complete. We recommend contacting the local school district to confirm school assignments for this home.
Get a cash offer in 3 minutes
Find out how much your home could sell for in as little as 3 minutes with a no-obligation cash offer.
Estimated market value$773,900
Get a cash offer in 3 minutes
Find out how much your home could sell for in as little as 3 minutes with a no-obligation cash offer.
Estimated market value
$773,900


