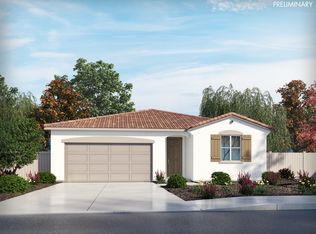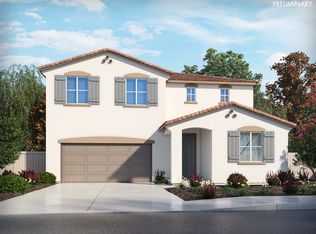Use the downstairs office to easily work from home, and let the kids play in the upstairs loft. Dusk cabinets with white fantasy granite countertops, sea glass EVP flooring with multi-tone textured carpet in our Elemental package.
This property is off market, which means it's not currently listed for sale or rent on Zillow. This may be different from what's available on other websites or public sources.

