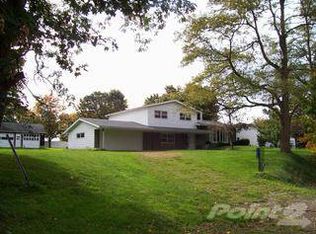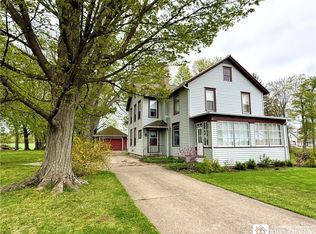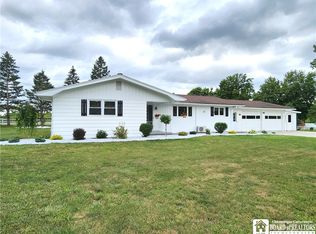Closed
$320,000
9687 Adams Rd, Fredonia, NY 14063
3beds
1,737sqft
Single Family Residence
Built in 1971
1 Acres Lot
$342,400 Zestimate®
$184/sqft
$1,921 Estimated rent
Home value
$342,400
$294,000 - $401,000
$1,921/mo
Zestimate® history
Loading...
Owner options
Explore your selling options
What's special
This 3-bedroom/1.5-bath brick ranch has been meticulously maintained and shows pride in ownership throughout. It features remodeled eat-in kitchen with island, granite countertops, new Bosch dishwasher, lazy Susan, soft close drawers, subway tile backsplash, waterproof luxury laminate flooring, pantry and broom closet; living room with gas fireplace; step down family room; all three bedrooms have double closets and ceiling fans; both baths with granite sinks; three Mitsubishi wall-mounted air conditioning units; full, dry, waterproofed basement with glass block windows, sump pump, dehumidifier, water softening system and new 150 amp electric service with breakers, newer Brunswick cherry wood pool table stays; attached two-car garage with epoxy coated floor; stamped back patio and front sidewalk. This one’s move-in ready.
Zillow last checked: 8 hours ago
Listing updated: June 13, 2024 at 02:11pm
Listed by:
Louis Dispenza 716-680-2865,
Midtown Realty
Bought with:
Louis Dispenza, 40DI1039120
Midtown Realty
Source: NYSAMLSs,MLS#: R1520881 Originating MLS: Chautauqua-Cattaraugus
Originating MLS: Chautauqua-Cattaraugus
Facts & features
Interior
Bedrooms & bathrooms
- Bedrooms: 3
- Bathrooms: 2
- Full bathrooms: 1
- 1/2 bathrooms: 1
- Main level bathrooms: 2
- Main level bedrooms: 3
Heating
- Gas
Cooling
- Wall Unit(s)
Appliances
- Included: Dryer, Dishwasher, Gas Oven, Gas Range, Gas Water Heater, Refrigerator, Washer
- Laundry: In Basement
Features
- Eat-in Kitchen, Separate/Formal Living Room, Kitchen Island, Pantry, Main Level Primary
- Flooring: Carpet, Luxury Vinyl, Varies
- Basement: Full
- Number of fireplaces: 1
Interior area
- Total structure area: 1,737
- Total interior livable area: 1,737 sqft
Property
Parking
- Total spaces: 2
- Parking features: Attached, Garage
- Attached garage spaces: 2
Features
- Levels: One
- Stories: 1
- Exterior features: Blacktop Driveway
Lot
- Size: 1 Acres
- Dimensions: 144 x 350
- Features: Agricultural
Details
- Parcel number: 0658891290000004003000
- Special conditions: Standard
Construction
Type & style
- Home type: SingleFamily
- Architectural style: Ranch
- Property subtype: Single Family Residence
Materials
- Brick
- Foundation: Poured
Condition
- Resale
- Year built: 1971
Utilities & green energy
- Sewer: Septic Tank
- Water: Well
Community & neighborhood
Location
- Region: Fredonia
Other
Other facts
- Listing terms: Cash,Conventional,FHA,USDA Loan,VA Loan
Price history
| Date | Event | Price |
|---|---|---|
| 6/13/2024 | Sold | $320,000-1.5%$184/sqft |
Source: | ||
| 2/12/2024 | Pending sale | $325,000$187/sqft |
Source: | ||
| 2/12/2024 | Listed for sale | $325,000+109.7%$187/sqft |
Source: | ||
| 6/16/2006 | Sold | $155,000+48.3%$89/sqft |
Source: Public Record Report a problem | ||
| 10/20/1995 | Sold | $104,500$60/sqft |
Source: Public Record Report a problem | ||
Public tax history
| Year | Property taxes | Tax assessment |
|---|---|---|
| 2024 | -- | $30,030 |
| 2023 | -- | $30,030 |
| 2022 | -- | $30,030 |
Find assessor info on the county website
Neighborhood: 14063
Nearby schools
GreatSchools rating
- 6/10Fredonia Elementary SchoolGrades: 1-4Distance: 3.3 mi
- 5/10Fredonia Middle SchoolGrades: 5-8Distance: 3.3 mi
- 8/10Fredonia High SchoolGrades: 9-12Distance: 3.3 mi
Schools provided by the listing agent
- District: Fredonia
Source: NYSAMLSs. This data may not be complete. We recommend contacting the local school district to confirm school assignments for this home.


