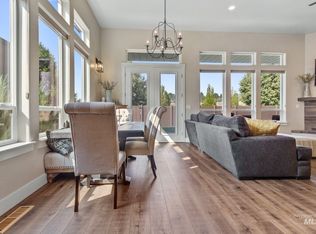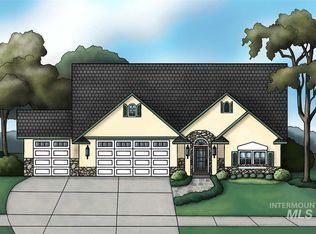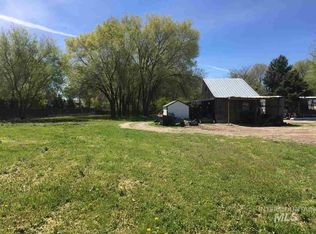Sold
Price Unknown
9686 W Arnold Rd, Boise, ID 83714
4beds
3baths
3,501sqft
Single Family Residence
Built in 2018
10,628.64 Square Feet Lot
$833,400 Zestimate®
$--/sqft
$4,545 Estimated rent
Home value
$833,400
$792,000 - $875,000
$4,545/mo
Zestimate® history
Loading...
Owner options
Explore your selling options
What's special
Welcome to the luxurious lifestyle of NW Boise! With direct access to Optimist Park, you can spend your days enjoying the outdoors with your family, friends, & pet. Nestled at the end of a private lane, this custom home features RV parking, 3-car garage with a dog washing station, and a custom storage shed. The main level primary suite boasts a spa-like en suite bath with a huge closet. Hot tub, loft, and flex room add to your comfort and give you additional space to unwind. The perfectly outfitted chef's kitchen has appliance garages and a huge pantry, while the main-level guest bedroom offers plenty of room for visitors. With the greenbelt and foothills hiking trails nearby, you can always stay active and live life to the fullest! Video walkthrough at http://bit.ly/3HE9kG1
Zillow last checked: 8 hours ago
Listing updated: July 14, 2023 at 04:57pm
Listed by:
Deborah Phantana-angkul 208-794-1071,
Group One Sotheby's Int'l Realty
Bought with:
Heather Amador
Group One Sotheby's Int'l Realty
Source: IMLS,MLS#: 98867624
Facts & features
Interior
Bedrooms & bathrooms
- Bedrooms: 4
- Bathrooms: 3
- Main level bathrooms: 2
- Main level bedrooms: 2
Primary bedroom
- Level: Main
- Area: 270
- Dimensions: 18 x 15
Bedroom 2
- Level: Main
- Area: 195
- Dimensions: 13 x 15
Bedroom 3
- Level: Upper
- Area: 240
- Dimensions: 15 x 16
Bedroom 4
- Level: Upper
- Area: 204
- Dimensions: 12 x 17
Kitchen
- Level: Main
Heating
- Forced Air, Natural Gas
Cooling
- Central Air
Appliances
- Included: Dishwasher, Disposal, Microwave, Oven/Range Built-In, Refrigerator
Features
- Bath-Master, Bed-Master Main Level, Split Bedroom, Family Room, Great Room, Central Vacuum Plumbed, Walk-In Closet(s), Loft, Breakfast Bar, Pantry, Kitchen Island, Granit/Tile/Quartz Count, Number of Baths Main Level: 2, Number of Baths Upper Level: 1, Bonus Room Level: Upper
- Flooring: Carpet, Vinyl/Laminate Flooring
- Has basement: No
- Number of fireplaces: 1
- Fireplace features: One, Gas, Insert
Interior area
- Total structure area: 3,501
- Total interior livable area: 3,501 sqft
- Finished area above ground: 3,501
- Finished area below ground: 0
Property
Parking
- Total spaces: 3
- Parking features: Attached, RV Access/Parking, Driveway
- Attached garage spaces: 3
- Has uncovered spaces: Yes
Features
- Levels: Two
- Patio & porch: Covered Patio/Deck
- Has spa: Yes
- Spa features: Bath
- Fencing: Full,Vinyl
Lot
- Size: 10,628 sqft
- Features: 10000 SF - .49 AC, Garden, Borders Public Owned Land, Auto Sprinkler System, Full Sprinkler System
Details
- Additional structures: Shed(s)
- Parcel number: R7334190226
- Zoning: City of Boise R-1C
Construction
Type & style
- Home type: SingleFamily
- Property subtype: Single Family Residence
Materials
- Concrete, Frame, Stone, Stucco
- Foundation: Crawl Space
Condition
- Year built: 2018
Utilities & green energy
- Water: Public
- Utilities for property: Sewer Connected, Cable Connected, Broadband Internet
Community & neighborhood
Location
- Region: Boise
- Subdivision: Randall Acres S
HOA & financial
HOA
- Has HOA: Yes
- HOA fee: $35 monthly
Other
Other facts
- Listing terms: Cash,Conventional
- Ownership: Fee Simple,Fractional Ownership: No
- Road surface type: Paved
Price history
Price history is unavailable.
Public tax history
| Year | Property taxes | Tax assessment |
|---|---|---|
| 2025 | $5,175 +1.7% | $740,900 +6.8% |
| 2024 | $5,086 -1.8% | $694,000 +5.7% |
| 2023 | $5,179 +12.8% | $656,400 -8.9% |
Find assessor info on the county website
Neighborhood: 83714
Nearby schools
GreatSchools rating
- 5/10Shadow Hills Elementary SchoolGrades: PK-6Distance: 0.8 mi
- 4/10Riverglen Jr High SchoolGrades: 7-9Distance: 1.3 mi
- 5/10Capital Senior High SchoolGrades: 9-12Distance: 3.3 mi
Schools provided by the listing agent
- Elementary: Shadow Hills
- Middle: River Glen Jr
- High: Capital
- District: Boise School District #1
Source: IMLS. This data may not be complete. We recommend contacting the local school district to confirm school assignments for this home.


