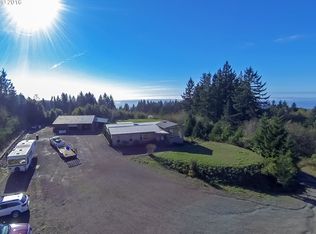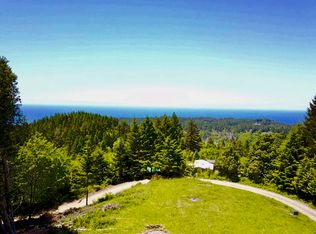Sold
$430,000
96855 Swede Ln, Brookings, OR 97415
2beds
1,445sqft
Residential, Manufactured Home
Built in 1989
5.04 Acres Lot
$423,700 Zestimate®
$298/sqft
$2,376 Estimated rent
Home value
$423,700
Estimated sales range
Not available
$2,376/mo
Zestimate® history
Loading...
Owner options
Explore your selling options
What's special
Country Living on the Oregon Coast! Discover the tranquility of country living with this spacious one-level manufactured home in beautiful Brookings, Oregon. This home offers a bright, open floor plan with family rooms and a versatile bonus room that could easily be transformed into a third bedroom, den, or office. Skylights and double-pane windows flood the space with natural light, complementing the home. The kitchen is well-appointed, with a pantry, stainless steel appliances, and solid-surface Corian countertops that provide both style and functionality. Step outside onto the expansive newer wrap-around decking, perfect for enjoying outdoor living and entertaining. This property offers abundant outdoor amenities. It features two large shops, multiple storage sheds, and a garden area, ideal for those with a green thumb. A charming red storage barn has been converted into guest sleeping quarters, adding extra flexibility for visitors. Much of the land is usable and level. Shop number one is 2268 sq ft, and shop number two is 1200 sq ft. Situated on over 5 acres of mostly level land, there’s ample room for farm animals, hobbies, or enjoying wide open spaces. With RV parking available both inside and out, this property is perfect for those with recreational vehicles or trailers. Whether you are looking for a peaceful retreat or a place to spread out and live the country lifestyle, this home has it all! Priced to sell! Ask to see the 3D tour.
Zillow last checked: 8 hours ago
Listing updated: November 25, 2024 at 10:05am
Listed by:
Jude Hodge 541-412-9535,
RE/MAX Coast and Country
Bought with:
Jennifer Gates, 201218599
RE/MAX Coast and Country
Source: RMLS (OR),MLS#: 24027966
Facts & features
Interior
Bedrooms & bathrooms
- Bedrooms: 2
- Bathrooms: 2
- Full bathrooms: 2
- Main level bathrooms: 2
Primary bedroom
- Features: Deck, Sliding Doors, Closet, Ensuite, Laminate Flooring, Sink, Soaking Tub, Vaulted Ceiling, Walkin Shower
- Level: Main
Bedroom 2
- Features: Closet, Laminate Flooring, Vaulted Ceiling
- Level: Main
Dining room
- Features: Deck, Sliding Doors, High Ceilings, Laminate Flooring
- Level: Main
Family room
- Features: Deck, Exterior Entry, Laminate Flooring
- Level: Main
Kitchen
- Features: Builtin Features, Dishwasher, Microwave, Pantry, Skylight, Free Standing Range, Free Standing Refrigerator, High Ceilings, Laminate Flooring, Sink, Solid Surface Countertop
- Level: Main
Living room
- Features: Deck, Exterior Entry, Laminate Flooring, Vaulted Ceiling, Wood Stove
- Level: Main
Heating
- Forced Air, Other
Cooling
- None
Appliances
- Included: Free-Standing Range, Free-Standing Refrigerator, Microwave, Stainless Steel Appliance(s), Washer/Dryer, Dishwasher, Electric Water Heater
- Laundry: Laundry Room
Features
- Ceiling Fan(s), Soaking Tub, Vaulted Ceiling(s), Sink, Walkin Shower, Closet, High Ceilings, Built-in Features, Pantry
- Flooring: Laminate, Wall to Wall Carpet
- Doors: Sliding Doors
- Windows: Double Pane Windows, Skylight(s)
- Basement: Crawl Space
- Number of fireplaces: 1
- Fireplace features: Stove, Wood Burning, Wood Burning Stove
Interior area
- Total structure area: 1,445
- Total interior livable area: 1,445 sqft
Property
Parking
- Total spaces: 1
- Parking features: Driveway, RV Access/Parking, RV Boat Storage, Detached
- Garage spaces: 1
- Has uncovered spaces: Yes
Accessibility
- Accessibility features: Accessible Doors, Accessible Entrance, Accessible Full Bath, Accessible Hallway, Main Floor Bedroom Bath, Natural Lighting, Utility Room On Main, Walkin Shower, Accessibility
Features
- Levels: One
- Stories: 1
- Patio & porch: Covered Deck, Deck, Porch
- Exterior features: Exterior Entry
- Fencing: Fenced
- Has view: Yes
- View description: Mountain(s), Trees/Woods
Lot
- Size: 5.04 Acres
- Features: Cleared, Gated, Gentle Sloping, Level, Private, Trees, Acres 5 to 7
Details
- Additional structures: Outbuilding, RVParking, RVBoatStorage, Workshop
- Parcel number: R13419
- Zoning: RR5
Construction
Type & style
- Home type: MobileManufactured
- Property subtype: Residential, Manufactured Home
Materials
- Other
- Foundation: Pillar/Post/Pier
- Roof: Metal
Condition
- Resale
- New construction: No
- Year built: 1989
Utilities & green energy
- Sewer: Septic Tank
- Water: Cistern, Other
Community & neighborhood
Location
- Region: Brookings
Other
Other facts
- Body type: Double Wide
- Listing terms: Cash,Conventional
- Road surface type: Dirt, Gravel
Price history
| Date | Event | Price |
|---|---|---|
| 11/25/2024 | Sold | $430,000+0.7%$298/sqft |
Source: | ||
| 10/16/2024 | Pending sale | $427,000$296/sqft |
Source: | ||
| 10/8/2024 | Listed for sale | $427,000+42.8%$296/sqft |
Source: | ||
| 3/4/2016 | Sold | $299,000$207/sqft |
Source: | ||
| 1/9/2016 | Pending sale | $299,000$207/sqft |
Source: Remax Coast and Country #15292482 | ||
Public tax history
| Year | Property taxes | Tax assessment |
|---|---|---|
| 2024 | $1,793 +2.9% | $279,760 +3% |
| 2023 | $1,742 +2.9% | $271,620 +3% |
| 2022 | $1,694 +2.9% | $263,710 +3% |
Find assessor info on the county website
Neighborhood: 97415
Nearby schools
GreatSchools rating
- 5/10Kalmiopsis Elementary SchoolGrades: K-5Distance: 4.3 mi
- 5/10Azalea Middle SchoolGrades: 6-8Distance: 4.5 mi
- 4/10Brookings-Harbor High SchoolGrades: 9-12Distance: 4.4 mi
Schools provided by the listing agent
- Elementary: Kalmiopsis
- Middle: Azalea
- High: Brookings-Harbr
Source: RMLS (OR). This data may not be complete. We recommend contacting the local school district to confirm school assignments for this home.

