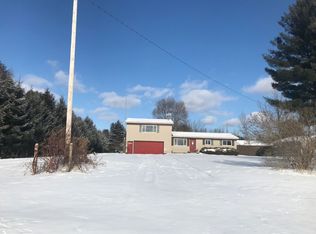Sold for $300,000
$300,000
9685 E Deerfield Rd, Shepherd, MI 48883
3beds
2,704sqft
Single Family Residence
Built in 1987
10.18 Acres Lot
$318,200 Zestimate®
$111/sqft
$2,957 Estimated rent
Home value
$318,200
$293,000 - $347,000
$2,957/mo
Zestimate® history
Loading...
Owner options
Explore your selling options
What's special
Escape to your private oasis on 10.18 wooded acres with a private pond just minutes from Mt. Pleasant or Shepherd! This sprawling ranch home offers the perfect blend of tranquility and convenience, featuring 3 bedrooms each with private full bathrooms on the main floor and a basement with a huge family room, additional room and a split bathroom—ideal for guests or extended living space. The half bath on the main floor is great for visiting guest use too. There are two laundry hookups in the basement laundry room, so maybe getting caught up on laundry could happen! All windows but the ones in the room at the north end were replaced 4 years ago and there is also central air conditioning. For those in need of extra storage or workspace, the detached pole barn/garage is a standout feature! While the garage door framing remains intact, the current wall board could be removed to accommodate a new electric garage door installation on the 23'x27' garage side. The other end of the pole barn - 31'x55' - is finished off for usable space with a furnace, or it could be used as garage space as well with the 12'x10' sliding door allowing access in. There is even a goat pen on the side of the barn! Seller has also had the property pre-inspected. Whether you’re seeking a serene retreat or a spacious home with endless possibilities, this property has it all. Don’t miss your chance to own this incredible slice of Michigan countryside! Year built is unknown - age is estimated
Zillow last checked: 8 hours ago
Listing updated: June 03, 2025 at 05:45pm
Listed by:
Krista Tice 989-287-2040,
Keller Williams of NM Signature Group 989-317-4444
Bought with:
Joe Wentworth, 6501411863
PRAEDIUM REALTY ROBIN STRESSMAN & ASSOCIATES
Source: NGLRMLS,MLS#: 1931913
Facts & features
Interior
Bedrooms & bathrooms
- Bedrooms: 3
- Bathrooms: 5
- Full bathrooms: 2
- 3/4 bathrooms: 2
- 1/2 bathrooms: 1
- Main level bathrooms: 4
- Main level bedrooms: 3
Primary bedroom
- Level: Main
- Area: 182
- Dimensions: 14 x 13
Bedroom 2
- Level: Main
- Area: 99
- Dimensions: 9 x 11
Bedroom 3
- Level: Main
- Area: 126
- Dimensions: 14 x 9
Primary bathroom
- Features: Private
Dining room
- Level: Main
- Area: 276
- Dimensions: 23 x 12
Family room
- Level: Lower
- Area: 598
- Dimensions: 46 x 13
Kitchen
- Level: Main
- Area: 200
- Dimensions: 20 x 10
Living room
- Level: Main
- Area: 384
- Dimensions: 24 x 16
Heating
- Forced Air, Propane
Cooling
- Central Air
Appliances
- Included: Refrigerator, Oven/Range, Water Softener Owned, Washer, Dryer, Exhaust Fan, Propane Water Heater
- Laundry: Lower Level
Features
- Pantry
- Flooring: Laminate, Vinyl, Carpet, Concrete
- Basement: Daylight,Finished Rooms,Interior Entry
- Has fireplace: No
- Fireplace features: None
Interior area
- Total structure area: 2,704
- Total interior livable area: 2,704 sqft
- Finished area above ground: 1,817
- Finished area below ground: 887
Property
Parking
- Total spaces: 2
- Parking features: Detached, Finished Rooms, Concrete Floors, Dirt, Private
- Garage spaces: 2
Accessibility
- Accessibility features: Covered Entrance
Features
- Levels: One
- Stories: 1
- Patio & porch: Patio, Covered
- Exterior features: Rain Gutters
- Has view: Yes
- View description: Countryside View
- Waterfront features: Pond
- Body of water: Private Pond
- Frontage length: 890
Lot
- Size: 10.18 Acres
- Features: Wooded, Metes and Bounds
Details
- Additional structures: Pole Building(s)
- Parcel number: 020274000502
- Zoning description: Residential
- Wooded area: 80
Construction
Type & style
- Home type: SingleFamily
- Architectural style: Ranch
- Property subtype: Single Family Residence
Materials
- Frame, Wood Siding
- Roof: Asphalt
Condition
- New construction: No
- Year built: 1987
Utilities & green energy
- Sewer: Private Sewer
- Water: Private
Community & neighborhood
Community
- Community features: None
Location
- Region: Shepherd
- Subdivision: none
HOA & financial
HOA
- Services included: None
Other
Other facts
- Listing agreement: Exclusive Right Sell
- Price range: $300K - $300K
- Listing terms: Conventional,Cash,FHA,MSHDA,VA Loan
- Ownership type: Private Owner
- Road surface type: Dirt
Price history
| Date | Event | Price |
|---|---|---|
| 6/3/2025 | Sold | $300,000-4.8%$111/sqft |
Source: | ||
| 4/22/2025 | Price change | $315,000-3.1%$116/sqft |
Source: | ||
| 4/1/2025 | Listed for sale | $325,000+91.3%$120/sqft |
Source: | ||
| 2/14/2008 | Listing removed | $169,900$63/sqft |
Source: Homes & Land #78990 Report a problem | ||
| 2/2/2008 | Listed for sale | $169,900$63/sqft |
Source: Homes & Land #78990 Report a problem | ||
Public tax history
| Year | Property taxes | Tax assessment |
|---|---|---|
| 2025 | -- | $99,200 +2.7% |
| 2024 | $2,159 | $96,600 +16.5% |
| 2023 | -- | $82,900 +18.1% |
Find assessor info on the county website
Neighborhood: 48883
Nearby schools
GreatSchools rating
- 7/10Shepherd Elementary SchoolGrades: K-5Distance: 3.7 mi
- 7/10Shepherd Middle SchoolGrades: 6-8Distance: 3.8 mi
- 9/10Shepherd High SchoolGrades: 9-12Distance: 3.7 mi
Schools provided by the listing agent
- District: Shepherd Public School District
Source: NGLRMLS. This data may not be complete. We recommend contacting the local school district to confirm school assignments for this home.
Get pre-qualified for a loan
At Zillow Home Loans, we can pre-qualify you in as little as 5 minutes with no impact to your credit score.An equal housing lender. NMLS #10287.
