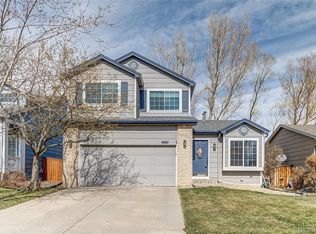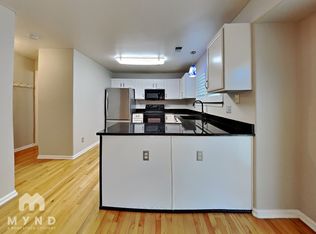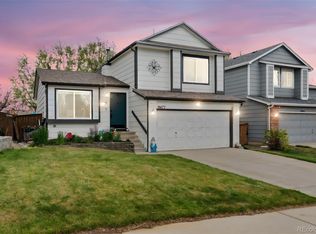Sold for $613,000
$613,000
9685 Castle Ridge Circle, Highlands Ranch, CO 80129
3beds
2,223sqft
Single Family Residence
Built in 1995
4,487 Square Feet Lot
$594,200 Zestimate®
$276/sqft
$3,029 Estimated rent
Home value
$594,200
$564,000 - $624,000
$3,029/mo
Zestimate® history
Loading...
Owner options
Explore your selling options
What's special
Welcome home to the Richmond America home with formal living room option. Located in super friendly neighborhood inside of the famous Highlands Ranch community. Brand new low-E windows/patio door and customized blinds through out the house including basement installed 5/26! All new interior paint. Master bedroom has two walking closet-one for her and the other for him. Easy access to I25 & C470 highways, shopping centers, libraries, hospitals, and with access four Highlands Ranch recreation centers. Do not miss this dream house and make it yours!
Zillow last checked: 8 hours ago
Listing updated: September 13, 2023 at 08:46pm
Listed by:
Huabing Wang 303-881-8866 huabing.wang@gmail.com,
Brokers Guild Real Estate
Bought with:
The Baird Team
Baird Group Realty
Source: REcolorado,MLS#: 8079609
Facts & features
Interior
Bedrooms & bathrooms
- Bedrooms: 3
- Bathrooms: 3
- Full bathrooms: 2
- 1/2 bathrooms: 1
- Main level bathrooms: 1
Primary bedroom
- Level: Upper
Bedroom
- Level: Upper
Bedroom
- Level: Upper
Primary bathroom
- Level: Upper
Bathroom
- Level: Main
Bathroom
- Level: Upper
Dining room
- Level: Main
Family room
- Level: Main
Kitchen
- Level: Main
Laundry
- Level: Main
Living room
- Level: Main
Loft
- Level: Upper
Utility room
- Level: Basement
Heating
- Forced Air
Cooling
- Attic Fan, Central Air
Appliances
- Included: Dishwasher, Disposal, Dryer, Microwave, Oven, Range, Washer
Features
- Ceiling Fan(s), High Ceilings, Laminate Counters, Smoke Free, Walk-In Closet(s)
- Flooring: Carpet, Vinyl, Wood
- Basement: Crawl Space,Partial,Sump Pump,Unfinished
- Common walls with other units/homes: No Common Walls
Interior area
- Total structure area: 2,223
- Total interior livable area: 2,223 sqft
- Finished area above ground: 1,733
- Finished area below ground: 0
Property
Parking
- Total spaces: 2
- Parking features: Concrete
- Attached garage spaces: 2
Features
- Levels: Two
- Stories: 2
- Patio & porch: Covered, Deck, Front Porch
- Exterior features: Private Yard, Rain Gutters
- Pool features: Indoor
- Fencing: Full
Lot
- Size: 4,487 sqft
- Features: Landscaped, Level, Sprinklers In Front, Sprinklers In Rear
- Residential vegetation: Grassed
Details
- Parcel number: R0385457
- Zoning: PDU
- Special conditions: Standard
Construction
Type & style
- Home type: SingleFamily
- Architectural style: Traditional
- Property subtype: Single Family Residence
Materials
- Brick, Concrete, Vinyl Siding
- Foundation: Concrete Perimeter
- Roof: Composition
Condition
- Updated/Remodeled
- Year built: 1995
Details
- Builder name: Richmond American Homes
Utilities & green energy
- Electric: 110V, 220 Volts
- Sewer: Public Sewer
- Water: Public
- Utilities for property: Cable Available, Electricity Connected, Natural Gas Available, Phone Available, Phone Connected
Green energy
- Energy efficient items: Windows
Community & neighborhood
Location
- Region: Highlands Ranch
- Subdivision: Highlands Ranch Westridge
HOA & financial
HOA
- Has HOA: Yes
- HOA fee: $165 quarterly
- Amenities included: Fitness Center, Park, Parking, Playground, Pool, Sauna, Spa/Hot Tub, Tennis Court(s), Trail(s)
- Services included: Road Maintenance
- Association name: Highlands Ranch
- Association phone: 303-791-2500
Other
Other facts
- Listing terms: Cash,Conventional
- Ownership: Individual
- Road surface type: Paved
Price history
| Date | Event | Price |
|---|---|---|
| 6/26/2023 | Sold | $613,000+163.1%$276/sqft |
Source: | ||
| 5/30/2001 | Sold | $232,950+38.2%$105/sqft |
Source: Public Record Report a problem | ||
| 12/16/1998 | Sold | $168,500+14.4%$76/sqft |
Source: Public Record Report a problem | ||
| 9/6/1995 | Sold | $147,235$66/sqft |
Source: Public Record Report a problem | ||
Public tax history
| Year | Property taxes | Tax assessment |
|---|---|---|
| 2025 | $3,302 +0.2% | $38,360 -0.9% |
| 2024 | $3,296 +22.4% | $38,710 -1% |
| 2023 | $2,692 -3.8% | $39,090 +32.6% |
Find assessor info on the county website
Neighborhood: 80129
Nearby schools
GreatSchools rating
- 8/10Trailblazer Elementary SchoolGrades: PK-6Distance: 0.3 mi
- 6/10Ranch View Middle SchoolGrades: 7-8Distance: 0.6 mi
- 9/10Thunderridge High SchoolGrades: 9-12Distance: 0.5 mi
Schools provided by the listing agent
- Elementary: Trailblazer
- Middle: Ranch View
- High: Thunderridge
- District: Douglas RE-1
Source: REcolorado. This data may not be complete. We recommend contacting the local school district to confirm school assignments for this home.
Get a cash offer in 3 minutes
Find out how much your home could sell for in as little as 3 minutes with a no-obligation cash offer.
Estimated market value$594,200
Get a cash offer in 3 minutes
Find out how much your home could sell for in as little as 3 minutes with a no-obligation cash offer.
Estimated market value
$594,200


