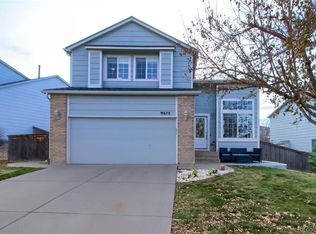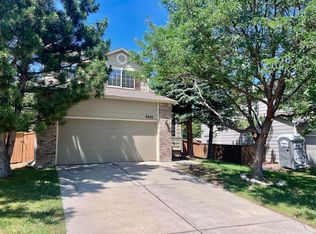Looking for an amazing, move-in ready Highlands Ranch home This lovingly updated 4-bedroom home has so much to offer! Replacement windows with lifetime warranty, new furnace and A/C, Nest thermostat and newer paint inside and out make this home truly âEURœmove-in ready.âEUR Enter the vaulted and spacious living room and appreciate the hardwood floors throughout the main level, appealing floor plan and fantastic natural light. The eat-in kitchen features ample granite counters with travertine tile backsplash, island with storage and seating, newer stainless steel appliances, lots of cabinets and a pantry. French doors invite you into the back yard that provides shade, privacy, and a large concrete patio to enjoy. The family room is bright and spacious with ceiling fan and gas fireplace with custom mantle. Main-level bedroom provides opportunity for home office, guest space or use however you please! Powder room and laundry room are also on main floor. Head upstairs to the large loft which boasts stellar views of the mountains and incredible sunsets. Spacious main bedroom features a ceiling fan and two walk-in closets! Attached 5-piece bath provides two sinks, an oversized soaking tub and separate shower stall. The other two upstairs bedrooms are spacious and move-in ready with newer paint and carpeting. The hall bath provides double sinks and a tub/shower combo. The unfinished basement provides additional living or storage space. The attached two car garage has additional storage space. This beautiful home in the quiet and friendly Eastridge neighborhood is convenient to EVERYTHING âEUR" shopping, dining, entertainment, parks, and award-winning Douglas County schools. Walk to Highlands Ranch High School, which has received awards in Academics, Theater, Music, DECA, FCCLA, Student Senate, and Athletics. The reasonably-priced HOA even includes access to 4 local rec centers! Welcome Home!
This property is off market, which means it's not currently listed for sale or rent on Zillow. This may be different from what's available on other websites or public sources.

