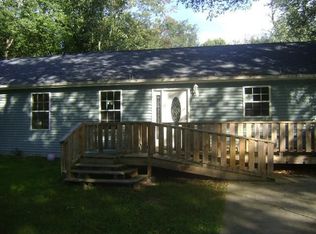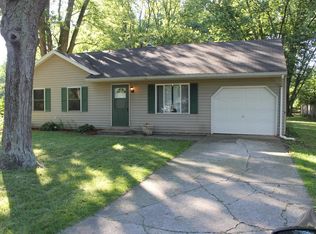Closed
$175,000
9684 N Bunker Hill Rd, Demotte, IN 46310
3beds
1,152sqft
Single Family Residence
Built in 1973
0.36 Acres Lot
$196,700 Zestimate®
$152/sqft
$1,862 Estimated rent
Home value
$196,700
$187,000 - $207,000
$1,862/mo
Zestimate® history
Loading...
Owner options
Explore your selling options
What's special
Come see this charming 3-bedroom ranch with a spacious backyard. The oversized master bedroom offers a walk-in closet ,1/3 bathroom and a private deck! The attic in the garage offers a lot of storage space. Minutes from I65. BRAND NEW WINDOWS THROUGHOUT THE HOUSE, NEW GARAGE MOTOR AND RAILING SYSTEM INSTALLED WITH TOUCH PAD ENTRY, NEW STORM DOOR, NEW VYNIL FLOORING INCLUDING QUIET PAD TO REDUCE NOISE, NEW TRIMS, HOUSE IS FRESHLY PAINTED, NEW WASHER AND DRYER AND NEW WELL PUMP.Schedule your private showing today!!!
Zillow last checked: 8 hours ago
Listing updated: March 08, 2024 at 12:51pm
Listed by:
Alessandra Roeback,
BHHS Executive Realty 219-663-1986,
Starla VanSoest,
BHHS Executive Realty
Bought with:
Amanda McDonnell, RB16000104
Northwest Indiana Real Estate
Source: NIRA,MLS#: 543246
Facts & features
Interior
Bedrooms & bathrooms
- Bedrooms: 3
- Bathrooms: 2
- Full bathrooms: 1
- 3/4 bathrooms: 1
Primary bedroom
- Area: 231
- Dimensions: 21 x 11
Bedroom 2
- Area: 80
- Dimensions: 10 x 8
Bedroom 3
- Area: 96
- Dimensions: 12 x 8
Bathroom
- Description: 3/4
Bathroom
- Description: Full
Kitchen
- Area: 187
- Dimensions: 11 x 17
Living room
- Area: 198
- Dimensions: 18 x 11
Heating
- Forced Air, Natural Gas
Appliances
- Included: Dishwasher, Microwave, Range Hood, Refrigerator
- Laundry: Main Level
Features
- Primary Downstairs
- Basement: Crawl Space
- Has fireplace: No
Interior area
- Total structure area: 1,152
- Total interior livable area: 1,152 sqft
- Finished area above ground: 1,152
Property
Parking
- Total spaces: 1
- Parking features: Attached
- Attached garage spaces: 1
Features
- Levels: One
- Patio & porch: Deck
- Frontage length: 75
Lot
- Size: 0.36 Acres
- Dimensions: 75 x 210
- Features: Landscaped, Paved
Details
- Parcel number: 560514114042000013
Construction
Type & style
- Home type: SingleFamily
- Architectural style: Bungalow
- Property subtype: Single Family Residence
Condition
- New construction: No
- Year built: 1973
Utilities & green energy
- Sewer: Septic Tank
- Water: Well
Community & neighborhood
Location
- Region: Demotte
- Subdivision: Valley Forge
HOA & financial
HOA
- Has HOA: No
Other
Other facts
- Listing agreement: Exclusive Right To Sell
- Listing terms: Cash,Conventional,FHA,USDA Loan,VA Loan
- Road surface type: Paved
Price history
| Date | Event | Price |
|---|---|---|
| 2/15/2024 | Sold | $175,000-7.9%$152/sqft |
Source: | ||
| 12/29/2023 | Listed for sale | $189,999+26.7%$165/sqft |
Source: | ||
| 5/13/2022 | Sold | $149,999$130/sqft |
Source: | ||
| 4/8/2022 | Listed for sale | $149,999$130/sqft |
Source: Berkshire Hathaway HomeServices Michigan and Northern Indiana Real Estate #508778 Report a problem | ||
| 3/31/2022 | Listing removed | -- |
Source: Berkshire Hathaway HomeServices Michigan and Northern Indiana Real Estate Report a problem | ||
Public tax history
| Year | Property taxes | Tax assessment |
|---|---|---|
| 2024 | $1,097 +30.3% | $138,400 -8.9% |
| 2023 | $842 +7% | $152,000 +28.9% |
| 2022 | $787 +12.8% | $117,900 +8.7% |
Find assessor info on the county website
Neighborhood: Roselawn
Nearby schools
GreatSchools rating
- 7/10Lincoln Elementary SchoolGrades: K-6Distance: 0.7 mi
- 4/10North Newton Jr-Sr High SchoolGrades: 7-12Distance: 9.8 mi
Get a cash offer in 3 minutes
Find out how much your home could sell for in as little as 3 minutes with a no-obligation cash offer.
Estimated market value$196,700
Get a cash offer in 3 minutes
Find out how much your home could sell for in as little as 3 minutes with a no-obligation cash offer.
Estimated market value
$196,700

