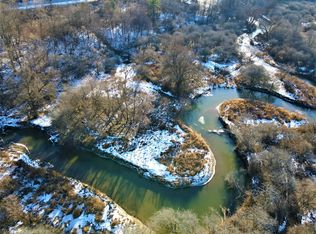This absolutely stunning 3 bedroom, 1.5 bathroom is like going to a beautiful resort every time you come home! AS you enter the new concrete driveway, there are apple trees on either side and in the 2 car garage is even a ramp for no step access to the home. The Koi pond with a waterfall in the fenced in backyard is surrounded by a well laid out perennial garden with many areas to sit and relax. There is a large half covered half open porch out back and a pad already wired for a hot tub as well. Inside the kitchen and bathroom have been remodeled. The kitchen cabinets are high-end, soft close cabinets and have pull out shelves and be sure to check out the lower corner cabinet as well! All new windows allow this home to feel bright and open and every window has a gorgeous view. Hardwood floors, and a gas fireplace in the living room. As an extra bonus the partially finished basement has a gas stove as well and has so many possibilities - family room, office space, craft room, or an exercise area! Huge laundry room with utility sink, cabinets and folding area. (even a laundry chute from the bathroom!) Portville Schools and no city taxes make this well maintained home a must see!
This property is off market, which means it's not currently listed for sale or rent on Zillow. This may be different from what's available on other websites or public sources.
