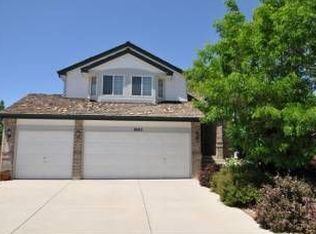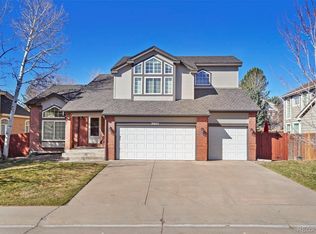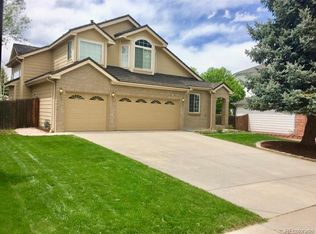Sold for $867,500 on 04/04/25
$867,500
9683 Las Colinas Drive, Lone Tree, CO 80124
5beds
3,006sqft
Single Family Residence
Built in 1995
8,189 Square Feet Lot
$865,200 Zestimate®
$289/sqft
$3,662 Estimated rent
Home value
$865,200
$822,000 - $908,000
$3,662/mo
Zestimate® history
Loading...
Owner options
Explore your selling options
What's special
This perfectly updated home in Terra Ridge is ready for you to call it yours! This stunning home features crown molding, neutral paint & a seamless blend of soft carpeting & newly finished wood floors. As you enter, you're greeted by a custom floating staircase then head into the serene living room with soaring ceilings & a charming bay window, filling the space with natural light, then onto the formal dining room with wainscot. The light and bright kitchen is a true showstopper, with gorgeous thick granite edge counters, deep farmhouse sink, wine rack in massive center island, recessed lighting, an abundance of white shaker cabinets, stainless steel appliances, stylish tile backsplash and pantry, Designed with entertaining in mind, the kitchen flows effortlessly into the cozy well decorated family room, with shiplap, surround sound and a where you can unwind by the gas fireplace. The spacious primary bedroom boasts vaulted ceilings & a delightful ensuite with Italian marble floors, counters and walls double sinks, offering a peaceful retreat. The finished basement provides additional living space with a bonus room for versatility, another bedroom, and a private bath.
Step outside to the lovely backyard, through the 12 ft sliding glass patio doors onto the stamped concrete 30'X 12' with tongue & groove ceiling covered patio with lighting and a fan, firepit, outside door to the garage metal roof complete with a spacious covered patio for dining, views from every room of the outdoor living area, mature pine trees & a gate that leads to a well maintained greenbelt w/ direct access to a scenic walking trail. The 3-car garage, manicured front lawn, and inviting porch enhance the home's curb appeal.
Conveniently located near top schools, dining, shopping & the Lone Tree Golf Club, this home offers the perfect blend of comfort and convenience. From the moment you approach this beautiful property, you'll know you’ve found the one.
Zillow last checked: 8 hours ago
Listing updated: April 07, 2025 at 08:50am
Listed by:
Melissa Fogler 303-868-4070 melissa.fogler@realcommunity.com,
Real Broker, LLC DBA Real,
COMMUNITY Team 720-690-5745,
Real Broker, LLC DBA Real
Bought with:
Amy Berglund, 100026445
Milehimodern
Source: REcolorado,MLS#: 6073883
Facts & features
Interior
Bedrooms & bathrooms
- Bedrooms: 5
- Bathrooms: 4
- Full bathrooms: 2
- 3/4 bathrooms: 1
- 1/2 bathrooms: 1
- Main level bathrooms: 1
Primary bedroom
- Description: Half-Moon Clerestory Window
- Level: Upper
Bedroom
- Description: Built-In Closet
- Level: Upper
Bedroom
- Description: Ceiling Light
- Level: Upper
Bedroom
- Description: Carpeting
- Level: Upper
Bedroom
- Description: Carpeting
- Level: Basement
Primary bathroom
- Description: Separate Shower/Tub
- Level: Upper
Bathroom
- Description: Guest Powder Room
- Level: Main
Bathroom
- Description: Double Sinks
- Level: Upper
Bathroom
- Description: Glass-Enclosed Shower
- Level: Basement
Bonus room
- Description: Recessed Lighting
- Level: Basement
Dining room
- Description: Off The Living Room
- Level: Main
Family room
- Description: Recessed Lighting
- Level: Main
Kitchen
- Description: Breakfast Nook
- Level: Main
Laundry
- Description: Stacked Washer/Dryer
- Level: Main
Living room
- Description: Front
- Level: Main
Heating
- Forced Air
Cooling
- Central Air
Appliances
- Included: Dishwasher, Disposal, Dryer, Microwave, Range, Range Hood, Washer
Features
- Built-in Features, Eat-in Kitchen, Five Piece Bath, Granite Counters, High Ceilings, High Speed Internet, Kitchen Island, Open Floorplan, Pantry, Primary Suite, Walk-In Closet(s)
- Flooring: Carpet, Laminate, Tile, Wood
- Windows: Bay Window(s)
- Basement: Finished,Partial
- Number of fireplaces: 1
- Fireplace features: Family Room, Gas Log, Insert
- Common walls with other units/homes: No Common Walls
Interior area
- Total structure area: 3,006
- Total interior livable area: 3,006 sqft
- Finished area above ground: 2,028
- Finished area below ground: 978
Property
Parking
- Total spaces: 9
- Parking features: Garage - Attached
- Attached garage spaces: 3
- Details: Off Street Spaces: 6
Features
- Levels: Two
- Stories: 2
- Patio & porch: Covered, Front Porch, Patio
- Exterior features: Private Yard, Rain Gutters
- Fencing: Full
Lot
- Size: 8,189 sqft
- Features: Level
- Residential vegetation: Grassed
Details
- Parcel number: R0365065
- Special conditions: Standard
Construction
Type & style
- Home type: SingleFamily
- Architectural style: Traditional
- Property subtype: Single Family Residence
Materials
- Brick, Frame, Wood Siding
- Roof: Composition
Condition
- Updated/Remodeled
- Year built: 1995
Utilities & green energy
- Sewer: Public Sewer
- Water: Public
- Utilities for property: Cable Available, Natural Gas Available, Phone Available
Community & neighborhood
Security
- Security features: Smoke Detector(s)
Location
- Region: Lone Tree
- Subdivision: Terra Ridge
HOA & financial
HOA
- Has HOA: Yes
- HOA fee: $66 monthly
- Services included: Maintenance Grounds, Snow Removal, Trash
- Association name: Terra Ridge at Lone Tree
- Association phone: 303-224-0004
Other
Other facts
- Listing terms: Conventional,FHA,VA Loan
- Ownership: Individual
- Road surface type: Paved
Price history
| Date | Event | Price |
|---|---|---|
| 4/4/2025 | Sold | $867,500+2.1%$289/sqft |
Source: | ||
| 3/17/2025 | Pending sale | $850,000$283/sqft |
Source: | ||
| 3/14/2025 | Listed for sale | $850,000+30.8%$283/sqft |
Source: | ||
| 12/8/2017 | Sold | $650,000-1.4%$216/sqft |
Source: Public Record | ||
| 11/17/2017 | Pending sale | $659,000$219/sqft |
Source: Terra Realty Group #8347268 | ||
Public tax history
| Year | Property taxes | Tax assessment |
|---|---|---|
| 2025 | $4,845 -1% | $43,220 -22% |
| 2024 | $4,894 +35.6% | $55,410 -1% |
| 2023 | $3,608 -3.8% | $55,950 +41% |
Find assessor info on the county website
Neighborhood: 80124
Nearby schools
GreatSchools rating
- 6/10Eagle Ridge Elementary SchoolGrades: PK-6Distance: 0.4 mi
- 5/10Cresthill Middle SchoolGrades: 7-8Distance: 1.6 mi
- 9/10Highlands Ranch High SchoolGrades: 9-12Distance: 1.7 mi
Schools provided by the listing agent
- Elementary: Eagle Ridge
- Middle: Cresthill
- High: Highlands Ranch
- District: Douglas RE-1
Source: REcolorado. This data may not be complete. We recommend contacting the local school district to confirm school assignments for this home.
Get a cash offer in 3 minutes
Find out how much your home could sell for in as little as 3 minutes with a no-obligation cash offer.
Estimated market value
$865,200
Get a cash offer in 3 minutes
Find out how much your home could sell for in as little as 3 minutes with a no-obligation cash offer.
Estimated market value
$865,200


