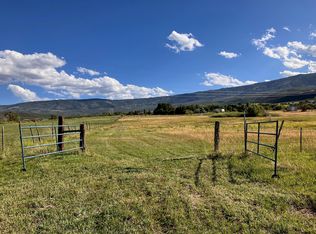Sold for $1,300,000
$1,300,000
9683-48 1/2 Rd, Mesa, CO 81643
4beds
4baths
5,460sqft
Single Family Residence
Built in 1985
18.08 Acres Lot
$1,423,200 Zestimate®
$238/sqft
$3,861 Estimated rent
Home value
$1,423,200
$1.22M - $1.68M
$3,861/mo
Zestimate® history
Loading...
Owner options
Explore your selling options
What's special
This gorgeous 18 acre estate has everything you have been dreaming of. Relax in your wonderfully appointed 5460 sqft four bedroom residence with stunning 360 degree views of the Plateau Valley, the painted mountains of the Roan Plateau, the ski slopes at Powderhorn Mountain Resort and the Grand Mesa. View the stars from your own observatory and entertain your friends in the stunning gardens or multiple outdoor seating areas. The separate, charming, two bedroom guest cottage is perfect for your guests, a care taker or rent it out as a vacation rental. The property has ample water rights for irrigating the mature gardens and two hay fields. Your horses will be right at home in their grazing pasture equipped with a newer shed to protect them from the elements. Tate Creek runs through the property and attracts ample wildlife for your viewing pleasure. The detached four car garage can accommodate your vehicles and the additional storage sheds are perfect for your ATVs and other outdoor toys. There is plenty of room for your RV on the property and a place to plug in if needed. This is truly a beautiful and unique property, that checks all the boxes…and then some! Listing Broker is related to the Seller.
Zillow last checked: 8 hours ago
Listing updated: November 13, 2023 at 10:54am
Listed by:
NATHALIE AMES 970-314-3920,
NEXTHOME GRAND
Bought with:
NON MEMBER
GRAND JUNCTION AREA REALTOR ASSOC
Source: GJARA,MLS#: 20222864
Facts & features
Interior
Bedrooms & bathrooms
- Bedrooms: 4
- Bathrooms: 4
Primary bedroom
- Level: Main
- Dimensions: 16 x 25
Bedroom 2
- Level: Lower
- Dimensions: 16 x 23
Bedroom 3
- Level: Lower
- Dimensions: 13 x 15
Bedroom 4
- Level: Upper
- Dimensions: 14 x 16
Dining room
- Level: Main
- Dimensions: 13 xx 21
Family room
- Level: Lower
- Dimensions: 23 x 29
Kitchen
- Level: Main
- Dimensions: 13 x 19
Laundry
- Level: Lower
- Dimensions: 8 x 7
Living room
- Level: Main
- Dimensions: 15 x 19
Other
- Level: Lower
- Dimensions: 9 x 15
Heating
- Electric, Geothermal, Propane
Cooling
- Central Air
Appliances
- Included: Double Oven, Dryer, Dishwasher, Freezer, Gas Cooktop, Disposal, Microwave, Refrigerator, Range Hood, Water Softener Owned, Washer
- Laundry: Laundry Room, Washer Hookup, Dryer Hookup
Features
- Wet Bar, Separate/Formal Dining Room, Main Level Primary, Pantry, Vaulted Ceiling(s), Walk-In Closet(s), Walk-In Shower, Window Treatments, Central Vacuum, Programmable Thermostat
- Flooring: Carpet, Laminate, Simulated Wood, Tile, Wood
- Windows: Window Coverings
- Basement: Full,Finished,Concrete
- Has fireplace: Yes
- Fireplace features: Gas Log, Living Room, Other, See Remarks, Wood Burning
Interior area
- Total structure area: 5,460
- Total interior livable area: 5,460 sqft
Property
Parking
- Total spaces: 4
- Parking features: Detached, Garage, RV Access/Parking
- Garage spaces: 4
Accessibility
- Accessibility features: None, Low Threshold Shower
Features
- Levels: Multi/Split
- Patio & porch: Deck, Open, Patio
- Exterior features: Shed, Sprinkler/Irrigation, Propane Tank - Owned
- Fencing: Barbed Wire,Full,Partial,Vinyl
- Waterfront features: River Front
Lot
- Size: 18.08 Acres
- Features: Cleared, Sprinklers In Rear, Sprinklers In Front, Irregular Lot, Landscaped, Pasture, Sprinkler System, Wooded
Details
- Additional structures: Corral(s), Guest House, Outbuilding, Stable(s), Shed(s)
- Parcel number: 271331200719
- Zoning description: AFT
- Horses can be raised: Yes
- Horse amenities: Horses Allowed
Construction
Type & style
- Home type: SingleFamily
- Architectural style: Ranch,Tri-Level
- Property subtype: Single Family Residence
Materials
- Stucco, Wood Frame
- Foundation: Basement
- Roof: Metal
Condition
- Year built: 1985
- Major remodel year: 2005
Utilities & green energy
- Sewer: Septic Tank
- Water: Private, Well
Community & neighborhood
Location
- Region: Mesa
Other
Other facts
- Road surface type: Paved
Price history
| Date | Event | Price |
|---|---|---|
| 11/13/2023 | Sold | $1,300,000-13.3%$238/sqft |
Source: GJARA #20222864 Report a problem | ||
| 10/19/2023 | Pending sale | $1,499,000$275/sqft |
Source: GJARA #20222864 Report a problem | ||
| 6/1/2023 | Price change | $1,499,000-11.8%$275/sqft |
Source: | ||
| 5/11/2023 | Price change | $1,699,000+13.3%$311/sqft |
Source: | ||
| 5/10/2023 | Price change | $1,499,000-11.8%$275/sqft |
Source: GJARA #20222864 Report a problem | ||
Public tax history
| Year | Property taxes | Tax assessment |
|---|---|---|
| 2025 | $2,279 +8.4% | $55,460 +34.6% |
| 2024 | $2,102 +13.5% | $41,210 -3.2% |
| 2023 | $1,852 -10.6% | $42,560 +2.1% |
Find assessor info on the county website
Neighborhood: 81643
Nearby schools
GreatSchools rating
- 5/10Plateau Valley Elementary SchoolGrades: PK-6Distance: 10.1 mi
- 5/10Plateau Valley Middle SchoolGrades: 7-8Distance: 10.1 mi
- 7/10Plateau Valley High SchoolGrades: 9-12Distance: 10.1 mi
Schools provided by the listing agent
- Elementary: Plateau Valley
- Middle: Plateau Valley
- High: Plateau Valley
Source: GJARA. This data may not be complete. We recommend contacting the local school district to confirm school assignments for this home.
Get pre-qualified for a loan
At Zillow Home Loans, we can pre-qualify you in as little as 5 minutes with no impact to your credit score.An equal housing lender. NMLS #10287.
