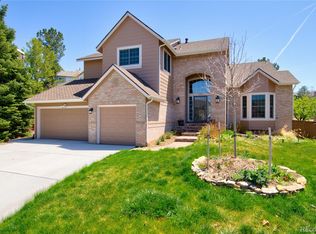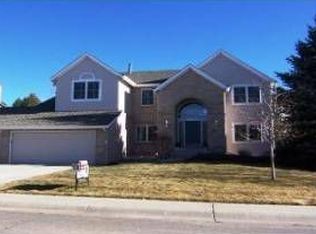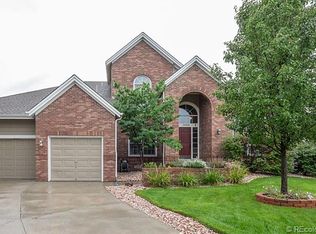Located in the desirable Venneford Ranch Area on a quiet cul-de-sac, this well cared for, semi-custom home has many upgrades throughout, including extra windows that allow in much natural light, & newer upgraded carpeting. The Double Convection Ovens in Kitchen are great for holiday parties. The Kitchen boasts lots of cabinet space along with a Walk in Pantry and an additional Appliance Pantry. There are 4 bedrooms on the upper level along with 2 Full Bathrooms. There is a 5th bedroom/Office on the main level with an additional Full Bathroom. The Master Bedroom Suite, located on the upper level has an extra long, extra wide and extra deep jet action tub and a separate Double Head Shower with a Bench for two and a quality Steamer. The Master also offers 2 Walk in Closets & Double Sinks. There are 2,700 square feet of living space above grade and an additional 1,100 square feet in an unfinished basement perfect for a workout room, play area for children, crafts, workshop or just an abundance of extra storage. The 3 car garage is attached with direct access into the home. The site is well landscaped with mature trees, a fenced back yard. Available January 1, 2023. This home will not disappoint! Tenants pay for all utilities. Will rent to well behaved house broken animals, (no puppies). No smoking in the house.
This property is off market, which means it's not currently listed for sale or rent on Zillow. This may be different from what's available on other websites or public sources.


