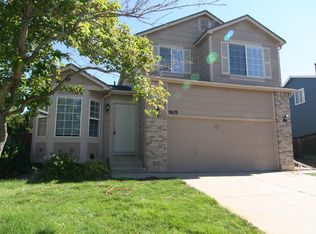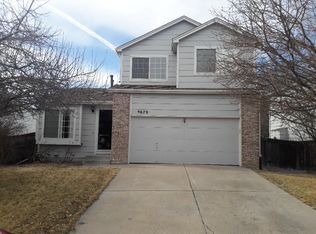Look no further! Well maintained 3 bedroom, 2.5 bath Richmond built home in central Highlands Ranch. This home offers a completely updated kitchen, open floor plan and tasteful & durable laminate wood flooring on the entire main level. The top floor offers 3 bedrooms including a bonus room attached to the master suite. The finished partial basement offers a great bonus area and potential 4th bed (with closet and egress window). The exterior areas feature a stamped concrete front walk and patio along with a backyard offering a great deck and plenty of flat open grass. This home sits very close to the East ridge Recreation Center and amenities including shopping and restaurants.
This property is off market, which means it's not currently listed for sale or rent on Zillow. This may be different from what's available on other websites or public sources.

