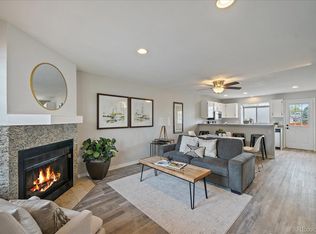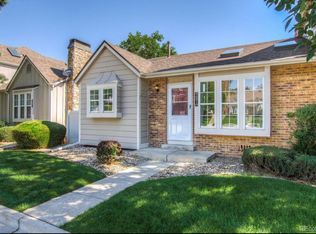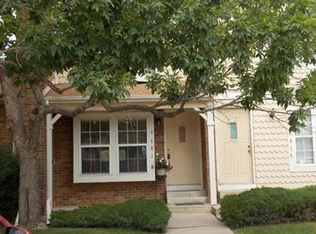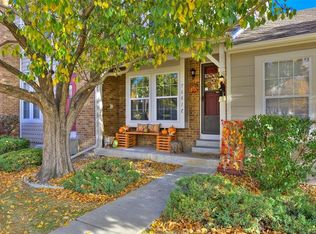Sold for $377,900 on 12/05/24
$377,900
9681 W Chatfield Avenue #C, Littleton, CO 80128
3beds
1,355sqft
Townhouse
Built in 1984
436 Square Feet Lot
$363,200 Zestimate®
$279/sqft
$2,504 Estimated rent
Home value
$363,200
$338,000 - $389,000
$2,504/mo
Zestimate® history
Loading...
Owner options
Explore your selling options
What's special
Seller offering $5,000 credit to Buyer with a strong offer! All new carpet! Recently updated 3-bedroom, 2-bathroom, 1,355-square-foot condo with walkout basement and fenced yard that backs to open space in Dakota Station. Rare location with nice privacy!
Updated kitchen with vinyl plank flooring, lots of bar seating, pantry, and garden window. Light and open living room with vinyl plank flooring and fireplace--perfect for gathering with friends and family.
Primary bedroom with vaulted ceiling, ceiling fan, double closet, and overlooking open space. Second bedroom upstairs has vaulted ceiling and ceiling fan. Full bathroom upstairs has granite counters and custom tile tub surround.
The third bedroom is in the walkout basement and could be a private retreat, workout studio, work-from-home office, or great family space.
Dedicated laundry space with washer/dryer included. Awesome walkout basement leads to covered patio and private, fenced yard--perfect for a garden, play space, or dog run. Enjoy open space right outside your backyard. The deck off the kitchen looks out over open space.
Home comes with a 14-month Blue Ribbon Home Warranty.
Located near schools, parks, bike paths, Chatfield Reservoir, light rail station (Mineral and Santa Fe), and C-470. Easy access to Deer Creek Canyon and Waterton Canyon — awesome for hiking and biking.
Zillow last checked: 8 hours ago
Listing updated: December 05, 2024 at 10:48am
Listed by:
Catherine Horman 720-998-6570 Catherine@duanecduffy.com,
Duffy & Associates Llc
Bought with:
Catherine Horman, 100073751
Duffy & Associates Llc
Source: REcolorado,MLS#: 8754170
Facts & features
Interior
Bedrooms & bathrooms
- Bedrooms: 3
- Bathrooms: 2
- Full bathrooms: 1
- 1/2 bathrooms: 1
- Main level bathrooms: 1
Primary bedroom
- Description: Primary Bedroom With Vaulted Ceiling, Ceiling Fan, Double Closet, And Overlooking Open Space
- Level: Upper
- Area: 186 Square Feet
- Dimensions: 12 x 15.5
Bedroom
- Description: Vaulted Ceiling And Ceiling Fan
- Level: Upper
- Area: 168.75 Square Feet
- Dimensions: 12.5 x 13.5
Bedroom
- Description: In The Walkout Basement And Could Be A Private Retreat, Workout Studio, Work-From-Home Office, Or Great Family Space.
- Level: Basement
- Area: 264.5 Square Feet
- Dimensions: 11.5 x 23
Bathroom
- Description: Bathroom Has Granite Counters And Custom Tile Tub Surround
- Level: Upper
Bathroom
- Level: Main
Kitchen
- Description: Updated Kitchen With Vinyl Plank Flooring, Lots Of Bar Seating, Pantry, And Garden Window
- Level: Main
- Area: 150 Square Feet
- Dimensions: 10 x 15
Laundry
- Description: Washer/Dryer Included
- Level: Basement
Living room
- Description: Light And Open Living Room With Vinyl Plank Flooring And Fireplace--Perfect For Gathering With Friends And Family
- Level: Main
- Area: 315 Square Feet
- Dimensions: 15 x 21
Heating
- Forced Air
Cooling
- Air Conditioning-Room
Appliances
- Included: Dishwasher, Dryer, Oven, Range Hood, Refrigerator, Washer
- Laundry: In Unit
Features
- Ceiling Fan(s), Granite Counters, Jack & Jill Bathroom, Pantry, Vaulted Ceiling(s)
- Flooring: Carpet, Vinyl
- Windows: Double Pane Windows
- Basement: Finished,Full,Walk-Out Access
- Number of fireplaces: 1
- Fireplace features: Living Room
- Common walls with other units/homes: No One Above,No One Below
Interior area
- Total structure area: 1,355
- Total interior livable area: 1,355 sqft
- Finished area above ground: 900
- Finished area below ground: 348
Property
Parking
- Total spaces: 1
- Details: Reserved Spaces: 1
Features
- Levels: Two
- Stories: 2
- Patio & porch: Covered, Patio
- Exterior features: Balcony, Private Yard
Lot
- Size: 436 sqft
- Features: Open Space
Details
- Parcel number: 173542
- Zoning: P-D
- Special conditions: Standard
Construction
Type & style
- Home type: Townhouse
- Property subtype: Townhouse
- Attached to another structure: Yes
Materials
- Frame, Wood Siding
- Roof: Composition
Condition
- Updated/Remodeled
- Year built: 1984
Details
- Warranty included: Yes
Utilities & green energy
- Sewer: Public Sewer
- Water: Public
Community & neighborhood
Location
- Region: Littleton
- Subdivision: Dakota Station
HOA & financial
HOA
- Has HOA: Yes
- HOA fee: $370 monthly
- Amenities included: Clubhouse, Pool
- Services included: Maintenance Grounds, Recycling, Sewer, Snow Removal, Trash, Water
- Association name: KC & Associates
- Association phone: 303-933-6279
Other
Other facts
- Listing terms: Cash,Conventional,FHA,VA Loan
- Ownership: Individual
Price history
| Date | Event | Price |
|---|---|---|
| 12/5/2024 | Sold | $377,900$279/sqft |
Source: | ||
| 10/31/2024 | Pending sale | $377,900$279/sqft |
Source: | ||
| 9/23/2024 | Price change | $377,900-1.3%$279/sqft |
Source: | ||
| 8/30/2024 | Price change | $382,900-0.5%$283/sqft |
Source: | ||
| 8/17/2024 | Price change | $384,900-1.3%$284/sqft |
Source: | ||
Public tax history
| Year | Property taxes | Tax assessment |
|---|---|---|
| 2024 | $1,948 +16.8% | $19,893 |
| 2023 | $1,668 -1.3% | $19,893 +19% |
| 2022 | $1,689 -4.6% | $16,722 -2.8% |
Find assessor info on the county website
Neighborhood: 80128
Nearby schools
GreatSchools rating
- 5/10Mortensen Elementary SchoolGrades: PK-5Distance: 0.3 mi
- 7/10Falcon Bluffs Middle SchoolGrades: 6-8Distance: 0.4 mi
- 9/10Chatfield High SchoolGrades: 9-12Distance: 1.9 mi
Schools provided by the listing agent
- Elementary: Mortensen
- Middle: Falcon Bluffs
- High: Chatfield
- District: Jefferson County R-1
Source: REcolorado. This data may not be complete. We recommend contacting the local school district to confirm school assignments for this home.
Get a cash offer in 3 minutes
Find out how much your home could sell for in as little as 3 minutes with a no-obligation cash offer.
Estimated market value
$363,200
Get a cash offer in 3 minutes
Find out how much your home could sell for in as little as 3 minutes with a no-obligation cash offer.
Estimated market value
$363,200



