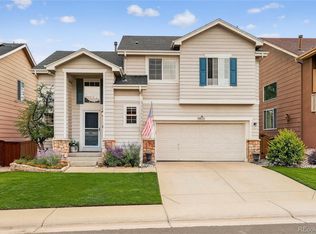Sold for $660,000
$660,000
9681 Burberry Way, Highlands Ranch, CO 80129
4beds
2,605sqft
Single Family Residence
Built in 1997
5,009 Square Feet Lot
$676,900 Zestimate®
$253/sqft
$3,187 Estimated rent
Home value
$676,900
$643,000 - $711,000
$3,187/mo
Zestimate® history
Loading...
Owner options
Explore your selling options
What's special
Come fall in love with this beautiful home located in a wonderful community in Highlands Ranch! This gem features 4 bedrooms, 4 bathrooms, a finished walkout basement along several big windows showcasing all the wonderful natural lighting! As soon as you walk in you'll be welcomed by a lovely large front room and high ceilings making you feel just at home. Step into the lower level to find the open and inviting living room along with a beautifully updated kitchen featuring granite countertops, elegant cabinetry, all stainless steel appliances and a gas burning stove. As you go down another level you'll find a bonus space for a pool table, casual sitting area or for you just to get creative with the space! The walk out basement itself features a good sized bedroom, a nicely updated bathroom and bar area that includes a sink and bar fridge that can easily be turned into a kitchen! The basement has also been completely repainted and has new flooring and baseboards throughout. It could be used as an office, man cave, mother-in-law suite or even rented out for supplemental income! The home also has a brand NEW roof and all new carpet! The property faces Southwest (mostly south) which is great as snow melts without shoveling the majority of the time. Property comes with solar panels. The solar panels have basically wiped out the electric bill. A huge plus with energy costs on the rise! Also included is a whole home water softening system. Walk to the backyard and see a sturdy Trex deck with a drainage system so below deck does not get wet. This home has it all! Don't miss out on this opportunity so come tour it today!
Zillow last checked: 8 hours ago
Listing updated: September 13, 2023 at 03:47pm
Listed by:
Branna Humbert brannahumbertre@gmail.com,
Colorado Home Road
Bought with:
Margaret Flaherty, 855305
WK Real Estate
Source: REcolorado,MLS#: 1797864
Facts & features
Interior
Bedrooms & bathrooms
- Bedrooms: 4
- Bathrooms: 4
- Full bathrooms: 2
- 3/4 bathrooms: 1
- 1/2 bathrooms: 1
Primary bedroom
- Level: Upper
Bedroom
- Level: Upper
Bedroom
- Level: Upper
Bedroom
- Level: Basement
Primary bathroom
- Level: Upper
Bathroom
- Level: Upper
Bathroom
- Level: Basement
Bathroom
- Level: Lower
Dining room
- Level: Lower
Family room
- Level: Main
Kitchen
- Level: Lower
Laundry
- Level: Lower
Living room
- Level: Lower
Utility room
- Level: Basement
Heating
- Forced Air, Solar
Cooling
- Central Air
Appliances
- Included: Bar Fridge, Cooktop, Dishwasher, Disposal, Microwave, Oven, Range Hood, Refrigerator, Water Softener
Features
- Ceiling Fan(s), Five Piece Bath, Granite Counters, High Ceilings, Pantry, Primary Suite, Vaulted Ceiling(s), Walk-In Closet(s), Wet Bar
- Flooring: Carpet, Laminate, Tile, Wood
- Basement: Finished,Sump Pump,Walk-Out Access
- Number of fireplaces: 1
- Fireplace features: Gas
Interior area
- Total structure area: 2,605
- Total interior livable area: 2,605 sqft
- Finished area above ground: 1,762
- Finished area below ground: 487
Property
Parking
- Total spaces: 2
- Parking features: Concrete
- Attached garage spaces: 2
Features
- Levels: Multi/Split
- Patio & porch: Covered, Deck, Patio
- Exterior features: Dog Run
Lot
- Size: 5,009 sqft
Details
- Parcel number: R0396384
- Zoning: PDU
- Special conditions: Standard
Construction
Type & style
- Home type: SingleFamily
- Property subtype: Single Family Residence
Materials
- Frame
- Foundation: Structural
- Roof: Composition
Condition
- Year built: 1997
Utilities & green energy
- Sewer: Public Sewer
- Water: Public
Community & neighborhood
Security
- Security features: Carbon Monoxide Detector(s), Security Entrance, Security System, Smoke Detector(s), Video Doorbell
Location
- Region: Highlands Ranch
- Subdivision: Highlands Ranch
HOA & financial
HOA
- Has HOA: Yes
- HOA fee: $165 quarterly
- Amenities included: Fitness Center, Playground, Pool, Spa/Hot Tub, Tennis Court(s), Trail(s)
- Services included: Maintenance Grounds, Trash
- Association name: HRCA
- Association phone: 303-471-7020
Other
Other facts
- Listing terms: 1031 Exchange,Cash,Conventional,FHA,VA Loan
- Ownership: Individual
- Road surface type: Paved
Price history
| Date | Event | Price |
|---|---|---|
| 3/10/2023 | Sold | $660,000+14.8%$253/sqft |
Source: | ||
| 4/27/2021 | Sold | $575,000+89.5%$221/sqft |
Source: Public Record Report a problem | ||
| 11/1/2012 | Sold | $303,500-1.9%$117/sqft |
Source: Public Record Report a problem | ||
| 8/23/2012 | Listed for sale | $309,500+18.4%$119/sqft |
Source: Keller Williams Realty DTC #1125901 Report a problem | ||
| 9/8/2003 | Sold | $261,500-1.7%$100/sqft |
Source: Public Record Report a problem | ||
Public tax history
| Year | Property taxes | Tax assessment |
|---|---|---|
| 2025 | $4,284 +0.2% | $42,500 -13.5% |
| 2024 | $4,276 +35.5% | $49,140 -1% |
| 2023 | $3,155 -3.8% | $49,620 +43.7% |
Find assessor info on the county website
Neighborhood: 80129
Nearby schools
GreatSchools rating
- 7/10Eldorado Elementary SchoolGrades: PK-6Distance: 0.4 mi
- 6/10Ranch View Middle SchoolGrades: 7-8Distance: 1 mi
- 9/10Thunderridge High SchoolGrades: 9-12Distance: 0.8 mi
Schools provided by the listing agent
- Elementary: Eldorado
- Middle: Ranch View
- High: Thunderridge
- District: Douglas RE-1
Source: REcolorado. This data may not be complete. We recommend contacting the local school district to confirm school assignments for this home.
Get a cash offer in 3 minutes
Find out how much your home could sell for in as little as 3 minutes with a no-obligation cash offer.
Estimated market value$676,900
Get a cash offer in 3 minutes
Find out how much your home could sell for in as little as 3 minutes with a no-obligation cash offer.
Estimated market value
$676,900
