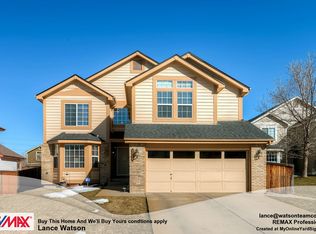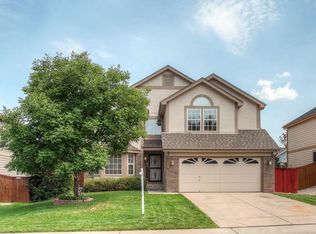Immaculate 5 bedroom, 4 bath home nestled in a quiet cul-de-sac w/mature shade trees & large yards. Large family room w/ vaulted ceilings & stately 2 story brick fireplace is filled with natural light. Eat in kitchen boasts an abundance of cabinetry, & stainless appliances (see the double oven!). Gleaming solid hickory floors on much of the main level, complimented by plush new carpeting. Rare, main level bedroom with en suite bath. Flex room off kitchen can be used as a formal living and/or dining room. Expansive master suite boasts vaulted ceilings, walk in closet, and 5 piece master bath. Finished basement w/ wet bar, 5th bedroom, & bath! Enjoy CO outdoors year round on a brand new Trex deck. Enjoy piece of mind knowing that your home has been meticulously cared for & has a new water heater, new roof, new windows, & more! Ideally located within walking distance to Timberline, Sweetwater & Heritage Parks. Easy access to I25, 470, Park Meadows & Lone Tree Golf Club, & Rec Centers.
This property is off market, which means it's not currently listed for sale or rent on Zillow. This may be different from what's available on other websites or public sources.

