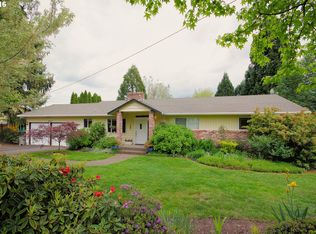Sold
$775,000
9680 SW Murdock St, Portland, OR 97224
5beds
2,702sqft
Residential, Single Family Residence
Built in 1964
0.47 Acres Lot
$791,300 Zestimate®
$287/sqft
$3,673 Estimated rent
Home value
$791,300
$744,000 - $847,000
$3,673/mo
Zestimate® history
Loading...
Owner options
Explore your selling options
What's special
Fantastic Tigard home sitting on beautiful just under half acre lot. Complete remodel/addition with wonderful open spaces. Gourmet kitchen opens to eating area and slider to backyard. Large family rm up featuring stone hearth with fireplace, wet bar and large deck overlooking backyard. Primary bdrm suite w/dbl sinks, soaking tub, walk-in closet, and slider to deck. Oversized upstairs laundry/utility. Incredible backyard w/small outbuilding, chicken coop & firepit. Twilight Open House Thur 3-6pm
Zillow last checked: 8 hours ago
Listing updated: December 12, 2023 at 04:45am
Listed by:
Joe Reitzug 503-380-0246,
Cascade Hasson Sotheby's International Realty,
Makayla Mast 503-929-2503,
Cascade Hasson Sotheby's International Realty
Bought with:
Denise Goding, 960100081
Premiere Property Group, LLC
Source: RMLS (OR),MLS#: 23352218
Facts & features
Interior
Bedrooms & bathrooms
- Bedrooms: 5
- Bathrooms: 4
- Full bathrooms: 3
- Partial bathrooms: 1
- Main level bathrooms: 2
Primary bedroom
- Features: Deck, French Doors, Sliding Doors, Double Sinks, Suite, Walkin Closet
- Level: Upper
- Area: 143
- Dimensions: 11 x 13
Bedroom 2
- Features: Wallto Wall Carpet
- Level: Upper
- Area: 156
- Dimensions: 12 x 13
Bedroom 3
- Features: Wallto Wall Carpet
- Level: Upper
- Area: 156
- Dimensions: 12 x 13
Bedroom 4
- Features: Bathroom, Hardwood Floors
- Level: Main
Dining room
- Features: Hardwood Floors, Sliding Doors
- Level: Main
- Area: 100
- Dimensions: 10 x 10
Family room
- Features: Builtin Features, Family Room Kitchen Combo, Fireplace, Hardwood Floors
- Level: Upper
- Area: 306
- Dimensions: 17 x 18
Kitchen
- Features: Eat Bar, Microwave, Pantry, Builtin Oven, Granite
- Level: Main
- Area: 100
- Width: 10
Living room
- Features: Builtin Features, Deck, Fireplace, Sliding Doors, Wallto Wall Carpet, Wet Bar
- Level: Main
- Area: 224
- Dimensions: 14 x 16
Office
- Features: Hardwood Floors
- Level: Main
Heating
- Forced Air, Fireplace(s)
Cooling
- Central Air
Appliances
- Included: Built In Oven, Built-In Range, Dishwasher, Disposal, Free-Standing Refrigerator, Gas Appliances, Microwave, Stainless Steel Appliance(s), Gas Water Heater
- Laundry: Laundry Room
Features
- Granite, Soaking Tub, Bathroom, Sink, Built-in Features, Family Room Kitchen Combo, Eat Bar, Pantry, Wet Bar, Double Vanity, Suite, Walk-In Closet(s)
- Flooring: Hardwood, Tile, Wall to Wall Carpet, Wood
- Doors: Sliding Doors, French Doors
- Basement: Crawl Space
- Number of fireplaces: 1
- Fireplace features: Gas
Interior area
- Total structure area: 2,702
- Total interior livable area: 2,702 sqft
Property
Parking
- Total spaces: 2
- Parking features: RV Access/Parking, RV Boat Storage, Garage Door Opener, Attached
- Attached garage spaces: 2
Accessibility
- Accessibility features: One Level, Accessibility
Features
- Levels: Two
- Stories: 2
- Patio & porch: Deck, Patio, Porch
- Exterior features: Fire Pit, Garden
- Fencing: Fenced
Lot
- Size: 0.47 Acres
- Dimensions: 20648
- Features: Level, Trees, SqFt 20000 to Acres1
Details
- Additional structures: PoultryCoop, ToolShed
- Parcel number: R502851
Construction
Type & style
- Home type: SingleFamily
- Architectural style: Traditional
- Property subtype: Residential, Single Family Residence
Materials
- Cedar
- Roof: Shake
Condition
- Resale
- New construction: No
- Year built: 1964
Utilities & green energy
- Gas: Gas
- Sewer: Public Sewer
- Water: Public
Community & neighborhood
Location
- Region: Portland
Other
Other facts
- Listing terms: Cash,Conventional,FHA,VA Loan
Price history
| Date | Event | Price |
|---|---|---|
| 4/20/2023 | Sold | $775,000$287/sqft |
Source: | ||
| 3/22/2023 | Pending sale | $775,000$287/sqft |
Source: | ||
| 3/16/2023 | Contingent | $775,000$287/sqft |
Source: | ||
| 3/7/2023 | Listed for sale | $775,000$287/sqft |
Source: | ||
| 2/6/2023 | Pending sale | $775,000$287/sqft |
Source: | ||
Public tax history
| Year | Property taxes | Tax assessment |
|---|---|---|
| 2025 | $6,297 +9.6% | $336,840 +3% |
| 2024 | $5,743 +6.2% | $327,030 +6.4% |
| 2023 | $5,408 +3% | $307,220 +3% |
Find assessor info on the county website
Neighborhood: Southview
Nearby schools
GreatSchools rating
- 5/10James Templeton Elementary SchoolGrades: PK-5Distance: 0.1 mi
- 5/10Twality Middle SchoolGrades: 6-8Distance: 0.2 mi
- 4/10Tigard High SchoolGrades: 9-12Distance: 0.7 mi
Schools provided by the listing agent
- Elementary: Templeton
- Middle: Twality
- High: Tigard
Source: RMLS (OR). This data may not be complete. We recommend contacting the local school district to confirm school assignments for this home.
Get a cash offer in 3 minutes
Find out how much your home could sell for in as little as 3 minutes with a no-obligation cash offer.
Estimated market value
$791,300
Get a cash offer in 3 minutes
Find out how much your home could sell for in as little as 3 minutes with a no-obligation cash offer.
Estimated market value
$791,300
