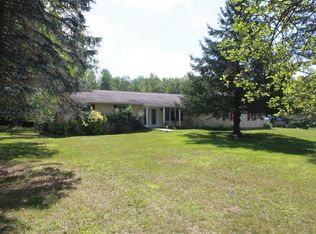Sold for $116,500
$116,500
9680 S 7 1/2 Rd, Wellston, MI 49689
2beds
930sqft
Single Family Residence, Manufactured/Single Wide, Mobile Home
Built in 1974
8.62 Acres Lot
$119,900 Zestimate®
$125/sqft
$1,168 Estimated rent
Home value
$119,900
Estimated sales range
Not available
$1,168/mo
Zestimate® history
Loading...
Owner options
Explore your selling options
What's special
This is an amazing opportunity to own property in the heart of Northern Michigan, just minutes from Caberfae Ski and Golf Resort, the Pine River, and hundreds of acres of state land, ORV, and snowmobile trails. Located on 8.6 acres, this 2-bedroom, 1.5-bath home has been updated over the last few years with a new furnace, flooring, slider door, covered porch, kitchen island, paint, and much more. You will find that the home is very open and spacious, offering a functional living, dining, and kitchen area. Both bedrooms have an attached bathroom; one is a half bath, and the other is a full bath. There is also a 2-car garage and a garden storage shed. The stunning property has rolling terrain, country views, and mature apple trees. Towards the back of the property, the Seller’s recently installed a large fenced-in garden area. There is plenty of room to expand on the existing property or to even build. Don’t miss out on this chance to have that perfect Up North Get Away!
Zillow last checked: 8 hours ago
Listing updated: March 28, 2025 at 03:42pm
Listed by:
Michelle Maidens Cell:231-878-8777,
REO-Cadillac-233028 231-468-3441
Bought with:
Amy Leach, 6501431290
Coldwell Banker Schmidt-Cadillac
Source: NGLRMLS,MLS#: 1930125
Facts & features
Interior
Bedrooms & bathrooms
- Bedrooms: 2
- Bathrooms: 2
- Full bathrooms: 1
- 1/2 bathrooms: 1
- Main level bathrooms: 2
- Main level bedrooms: 2
Primary bedroom
- Level: Main
- Area: 175.54
- Dimensions: 13.1 x 13.4
Bedroom 2
- Level: Main
- Area: 90.99
- Dimensions: 9 x 10.11
Primary bathroom
- Features: Shared
Dining room
- Level: Main
- Area: 101.25
- Dimensions: 7.5 x 13.5
Kitchen
- Level: Main
- Area: 164.82
- Dimensions: 12.3 x 13.4
Living room
- Level: Main
- Area: 190.35
- Dimensions: 14.1 x 13.5
Heating
- Forced Air, Propane
Appliances
- Included: Refrigerator, Oven/Range, Washer, Freezer
- Laundry: Main Level
Features
- Entrance Foyer, Kitchen Island, Cable TV, High Speed Internet
- Flooring: Vinyl, Carpet
- Basement: Crawl Space,Exterior Entry
- Has fireplace: No
- Fireplace features: None
Interior area
- Total structure area: 930
- Total interior livable area: 930 sqft
- Finished area above ground: 930
- Finished area below ground: 0
Property
Parking
- Total spaces: 2
- Parking features: Detached, Gravel
- Garage spaces: 2
Accessibility
- Accessibility features: None
Features
- Levels: One
- Stories: 1
- Patio & porch: Covered
- Exterior features: Garden
- Has view: Yes
- View description: Countryside View
- Waterfront features: None
Lot
- Size: 8.62 Acres
- Dimensions: 283 x 1327
- Features: Level, Rolling Slope, Metes and Bounds
Details
- Additional structures: Shed(s)
- Parcel number: 2112223102
- Zoning description: Residential
Construction
Type & style
- Home type: MobileManufactured
- Architectural style: Mobile - Single Wide
- Property subtype: Single Family Residence, Manufactured/Single Wide, Mobile Home
Materials
- Aluminum Siding
- Roof: Metal/Steel
Condition
- New construction: No
- Year built: 1974
Utilities & green energy
- Sewer: Private Sewer
- Water: Private
Community & neighborhood
Community
- Community features: None
Location
- Region: Wellston
- Subdivision: N/A
HOA & financial
HOA
- Services included: None
Other
Other facts
- Listing agreement: Exclusive Right Sell
- Price range: $116.5K - $116.5K
- Listing terms: Cash
- Ownership type: Private Owner
- Road surface type: Concrete
Price history
| Date | Event | Price |
|---|---|---|
| 3/28/2025 | Sold | $116,500-10.3%$125/sqft |
Source: | ||
| 3/20/2025 | Pending sale | $129,900$140/sqft |
Source: | ||
| 2/26/2025 | Contingent | $129,900$140/sqft |
Source: | ||
| 2/18/2025 | Price change | $129,900-3.7%$140/sqft |
Source: | ||
| 1/27/2025 | Price change | $134,900-3.6%$145/sqft |
Source: | ||
Public tax history
| Year | Property taxes | Tax assessment |
|---|---|---|
| 2025 | $1,005 +4.3% | $41,500 -32.7% |
| 2024 | $963 +3.5% | $61,700 +62.4% |
| 2023 | $930 +9.5% | $38,000 +34.3% |
Find assessor info on the county website
Neighborhood: 49689
Nearby schools
GreatSchools rating
- 9/10Forest View Elementary SchoolGrades: PK-5Distance: 8.7 mi
- 6/10Cadillac Senior High SchoolGrades: 9-12Distance: 17 mi
Schools provided by the listing agent
- District: Cadillac Area Public Schools
Source: NGLRMLS. This data may not be complete. We recommend contacting the local school district to confirm school assignments for this home.
