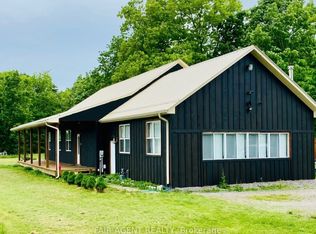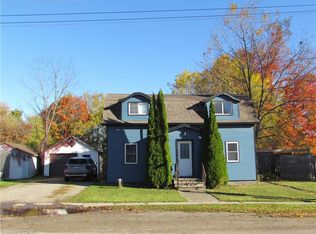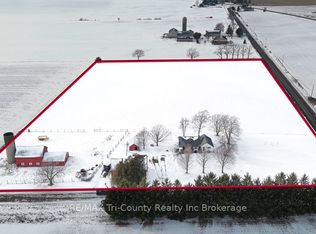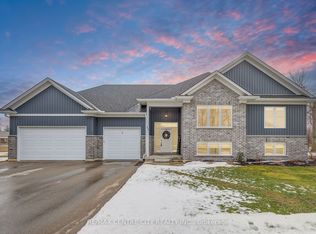MULTI LIVING: This beautiful, private, immaculately kept home is situated on .62 acres of picturesque property. Also included is a pool cabana, fire-pit, and surrounded by many tall shade trees. There are 2 completely secure and separate residential buildings, joined by a heated, enclosed breezeway. The main structure is a ranch style with 3 bedrooms and a 3 piece and 4 piece bathroom. The main floor features a living room with vaulted ceilings, hardwood flooring, and gas fireplace. The main floor also includes a modern kitchen, pantry, dining room, and laundry in the mud room. The lower level includes a fully furnished family room with a gas fireplace, a workshop, cold room, and a storage area. The second structure is a paradise on its own, it is a Cape Cod style bungaloft. The main floor features a vaulted ceiling with gas fireplace, a bedroom with a cheater ensuite, kitchen, and dining area leading to an outside deck. The 2nd floor includes a guest bedroom with a sitting area and balcony that overlooks the main floor. A chair lift is included for easy access to the upstairs. There is a large unfinished basement that spans the whole area of the 2nd structure.These homes are absolutely move-in ready, extremely well maintained, included is a newer metal roof, sundeck, updates to the ensuite, and some flooring.
For sale
C$1,099,900
9680 Plank Rd, Bayham, ON N0J 1H0
5beds
4baths
Single Family Residence
Built in ----
0.62 Square Feet Lot
$-- Zestimate®
C$--/sqft
C$-- HOA
What's special
Private immaculately kept homePicturesque propertyPool cabanaRanch styleVaulted ceilingsHardwood flooringGas fireplace
- 164 days |
- 7 |
- 1 |
Zillow last checked: 8 hours ago
Listing updated: December 11, 2025 at 08:40am
Listed by:
EXP REALTY
Source: TRREB,MLS®#: X12325715 Originating MLS®#: London and St. Thomas Association of REALTORS
Originating MLS®#: London and St. Thomas Association of REALTORS
Facts & features
Interior
Bedrooms & bathrooms
- Bedrooms: 5
- Bathrooms: 4
Heating
- Forced Air, Gas
Cooling
- Central Air
Appliances
- Included: Countertop Range, Water Softener, Water Treatment
Features
- Central Vacuum
- Basement: Finished,Full
- Has fireplace: Yes
- Fireplace features: Other, Family Room
Interior area
- Living area range: 2000-2500 null
Video & virtual tour
Property
Parking
- Total spaces: 8
- Parking features: Private Double, Other
- Has garage: Yes
Features
- Stories: 2
- Patio & porch: Deck, Porch
- Pool features: None
- Waterfront features: None
Lot
- Size: 0.62 Square Feet
- Features: Irregular Lot, Golf
- Topography: Flat
Details
- Parcel number: 353360179
- Other equipment: Air Exchanger, Ventilation System
Construction
Type & style
- Home type: SingleFamily
- Property subtype: Single Family Residence
- Attached to another structure: Yes
Materials
- Wood
- Foundation: Poured Concrete
- Roof: Metal
Utilities & green energy
- Sewer: Septic
- Water: Bored Well
Community & HOA
Community
- Security: Carbon Monoxide Detector(s), Smoke Detector(s)
Location
- Region: Bayham
Financial & listing details
- Tax assessed value: C$405,000
- Annual tax amount: C$6,589
- Date on market: 8/5/2025
EXP REALTY
By pressing Contact Agent, you agree that the real estate professional identified above may call/text you about your search, which may involve use of automated means and pre-recorded/artificial voices. You don't need to consent as a condition of buying any property, goods, or services. Message/data rates may apply. You also agree to our Terms of Use. Zillow does not endorse any real estate professionals. We may share information about your recent and future site activity with your agent to help them understand what you're looking for in a home.
Price history
Price history
Price history is unavailable.
Public tax history
Public tax history
Tax history is unavailable.Climate risks
Neighborhood: N0J
Nearby schools
GreatSchools rating
No schools nearby
We couldn't find any schools near this home.
- Loading



