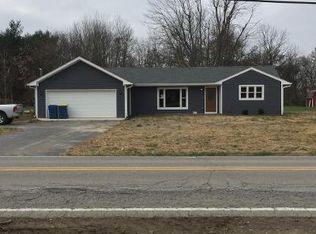NICELY RENOVATED BRICK RANCH IN DESIRABLE SOUTHERN CARMEL! LARGE, MATURE 0.84-ACRE LOT W/BEAUTIFUL LANDSCAPING. RENOVATION INCL: '09 - INT & EXT PAINT, NEW KITCHEN AND FULL BATH, EXT PAINT ON STORAGE BARN; '08 - GARAGE DOOR, FRONT STONE WALK/PORCH; '05 - A/C, WATER HEATER; '01 - WINDOWS, DRIVEWAY, RANGE, FRIDGE, CROWN MOLDING, CITY SEWER CONN, LAMINATE FLOORING. EXCELLENT LOCATION, GREAT SCHOOLS,LIBRARY & PARKS. CLOSE TO SAM'S, COSTCO, TARGET, KROGER, MARSH. QUICK ACCESS TO I-465 & ST VINCENT'S
This property is off market, which means it's not currently listed for sale or rent on Zillow. This may be different from what's available on other websites or public sources.
