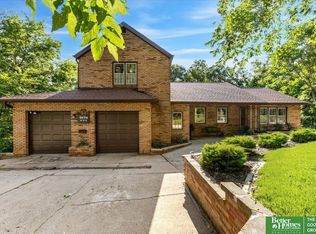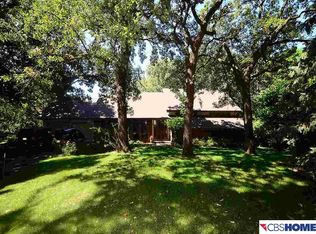Sold for $735,000 on 09/19/25
$735,000
9680 N 30th St, Omaha, NE 68112
5beds
3,956sqft
Single Family Residence
Built in 1927
2.49 Acres Lot
$745,900 Zestimate®
$186/sqft
$4,757 Estimated rent
Maximize your home sale
Get more eyes on your listing so you can sell faster and for more.
Home value
$745,900
$694,000 - $806,000
$4,757/mo
Zestimate® history
Loading...
Owner options
Explore your selling options
What's special
Located in Ponca Hill's premier pocket neighborhood, Wyman Heights, this 1920's brick Tudor sits above it all! With a view of the Missouri River, this home is situated at the end of a private drive, completely secluded and set apart on 2.49 acres of wooded land, convenient to I-680, Eppley Airfield, & downtown. The stately 2.5 story home exudes warmth, charm, & natural light w/ views of the serene surroundings. The grounds feature extensive hardscape, completed by current owner, w/ the addition of a pool house to enhance enjoyment of the beautiful in-ground pool, outdoor patios, & living areas. With 5 bedrooms, 5 bathrooms & the newly-built detached garage, in addition to the attached 2-car garage, the home has plenty of space for family & friends and will be a favorite gathering place. The updated chef's kitchen adjoins a large dining room & a delightful sunroom overlooking the property. The lower level features a cozy, updated family room w/ wet bar & 1/2 bath. Unfinished 3rd floor.
Zillow last checked: 8 hours ago
Listing updated: September 23, 2025 at 12:50pm
Listed by:
Carol Lehan 402-630-4230,
BHHS Ambassador Real Estate
Bought with:
Brian Classen, 20250107
BHHS Ambassador Real Estate
Source: GPRMLS,MLS#: 22512187
Facts & features
Interior
Bedrooms & bathrooms
- Bedrooms: 5
- Bathrooms: 5
- Full bathrooms: 2
- 3/4 bathrooms: 1
- 1/2 bathrooms: 2
- Main level bathrooms: 1
Primary bedroom
- Features: Wood Floor, Window Covering, Ceiling Fan(s)
- Level: Second
- Area: 312
- Dimensions: 26 x 12
Bedroom 2
- Features: Wood Floor, Ceiling Fan(s)
- Level: Second
- Area: 241.52
- Dimensions: 20.11 x 12.01
Bedroom 3
- Features: Wood Floor
- Level: Second
- Area: 136.96
- Dimensions: 15.1 x 9.07
Bedroom 4
- Features: Wood Floor, Balcony/Deck
- Level: Second
- Area: 210.21
- Dimensions: 19.11 x 11
Bedroom 5
- Features: Wood Floor, Window Covering, Ceiling Fan(s)
- Level: Second
- Area: 157.43
- Dimensions: 13.01 x 12.1
Primary bathroom
- Features: 3/4
Dining room
- Features: Wood Floor, Window Covering
- Level: Main
- Area: 195.97
- Dimensions: 15.04 x 13.03
Family room
- Features: Ceramic Tile Floor, Wet Bar
- Level: Basement
- Area: 467
- Dimensions: 31.03 x 15.05
Kitchen
- Features: Ceramic Tile Floor
- Level: Main
- Area: 204.72
- Dimensions: 17.06 x 12
Living room
- Features: Window Covering, Bay/Bow Windows, Fireplace, Wood/Coal Stove
- Level: Main
- Area: 336.85
- Dimensions: 21.04 x 16.01
Basement
- Area: 1392
Heating
- Natural Gas, Forced Air
Cooling
- Central Air
Appliances
- Included: Range, Refrigerator, Washer, Dishwasher, Dryer, Disposal, Microwave, Double Oven
- Laundry: Concrete Floor
Features
- Wet Bar, Formal Dining Room, Jack and Jill Bath
- Flooring: Wood, Ceramic Tile
- Windows: Window Coverings, Bay Window(s), Skylight(s)
- Basement: Walk-Up Access
- Number of fireplaces: 1
- Fireplace features: Living Room, Gas Log Lighter
Interior area
- Total structure area: 3,956
- Total interior livable area: 3,956 sqft
- Finished area above ground: 3,278
- Finished area below ground: 678
Property
Parking
- Total spaces: 4
- Parking features: Attached, Detached, Garage Door Opener
- Attached garage spaces: 4
Features
- Levels: 2.5 Story
- Patio & porch: Patio, Enclosed Porch, Deck
- Exterior features: Dog Run, Lighting
- Has private pool: Yes
- Pool features: In Ground
- Fencing: Partial,Iron
Lot
- Size: 2.49 Acres
- Dimensions: 141.8 x 56.3 x 32 x 231 x 40 x 66.91 x 61.07 x 237.33 x 15
- Features: Over 1 up to 5 Acres, City Lot, Sloped, Wooded, Paved, Irregular Lot, Secluded
Details
- Additional structures: Outbuilding, Shed(s)
- Parcel number: 2545250002
Construction
Type & style
- Home type: SingleFamily
- Architectural style: Tudor
- Property subtype: Single Family Residence
Materials
- Stucco, Brick/Other
- Foundation: Block
- Roof: Composition
Condition
- Not New and NOT a Model
- New construction: No
- Year built: 1927
Utilities & green energy
- Sewer: Public Sewer
- Water: Public
- Utilities for property: Electricity Available, Natural Gas Available, Water Available, Sewer Available
Community & neighborhood
Location
- Region: Omaha
- Subdivision: Wyman Heights
Other
Other facts
- Listing terms: Conventional,Cash
- Ownership: Fee Simple
- Road surface type: Paved
Price history
| Date | Event | Price |
|---|---|---|
| 9/19/2025 | Sold | $735,000-8%$186/sqft |
Source: | ||
| 8/23/2025 | Pending sale | $799,000$202/sqft |
Source: | ||
| 7/2/2025 | Price change | $799,000-6%$202/sqft |
Source: | ||
| 5/29/2025 | Price change | $849,900-5.4%$215/sqft |
Source: | ||
| 5/8/2025 | Listed for sale | $898,172+89.1%$227/sqft |
Source: | ||
Public tax history
| Year | Property taxes | Tax assessment |
|---|---|---|
| 2024 | $10,267 -7.4% | $617,900 +17.6% |
| 2023 | $11,083 -1.2% | $525,300 |
| 2022 | $11,213 +28.6% | $525,300 +27.6% |
Find assessor info on the county website
Neighborhood: Ponca Hills
Nearby schools
GreatSchools rating
- 6/10Ponca Elementary SchoolGrades: PK-5Distance: 1 mi
- 3/10Nathan Hale Magnet Middle SchoolGrades: 6-8Distance: 3.1 mi
- 1/10Omaha North Magnet High SchoolGrades: 9-12Distance: 3.7 mi
Schools provided by the listing agent
- Elementary: Ponca
- Middle: Hale
- High: North
- District: Omaha
Source: GPRMLS. This data may not be complete. We recommend contacting the local school district to confirm school assignments for this home.

Get pre-qualified for a loan
At Zillow Home Loans, we can pre-qualify you in as little as 5 minutes with no impact to your credit score.An equal housing lender. NMLS #10287.
Sell for more on Zillow
Get a free Zillow Showcase℠ listing and you could sell for .
$745,900
2% more+ $14,918
With Zillow Showcase(estimated)
$760,818
